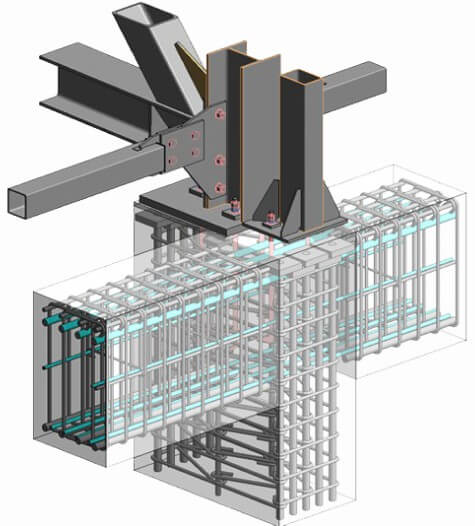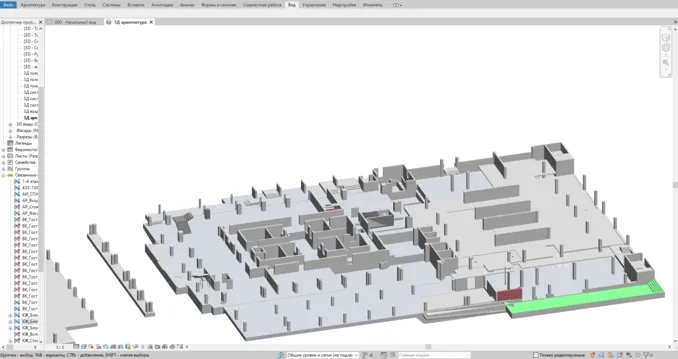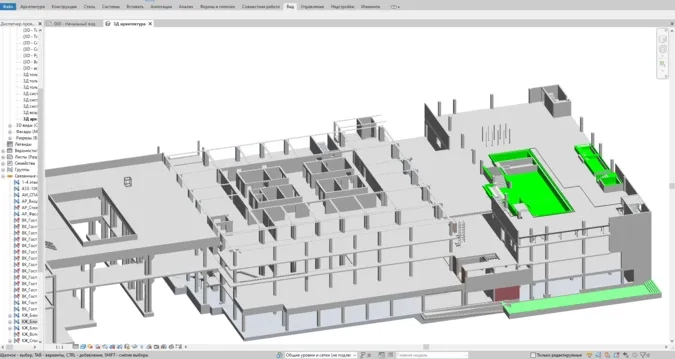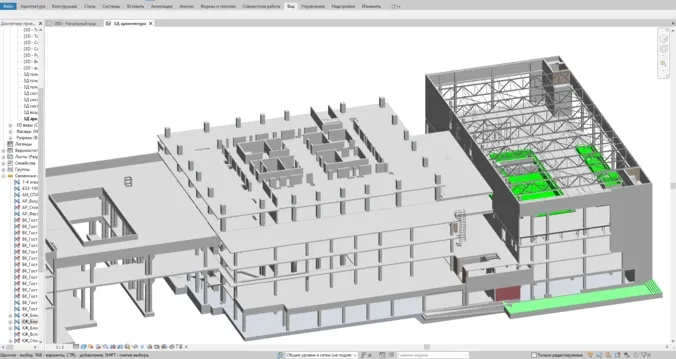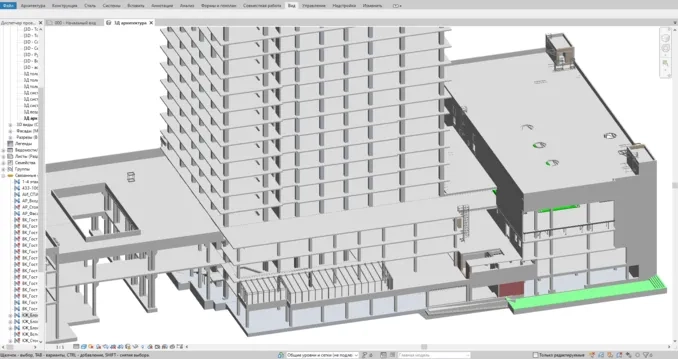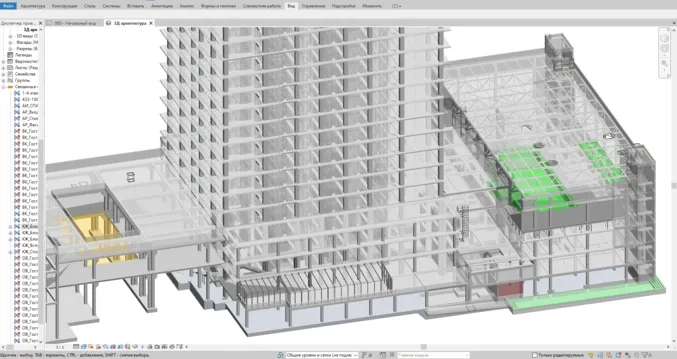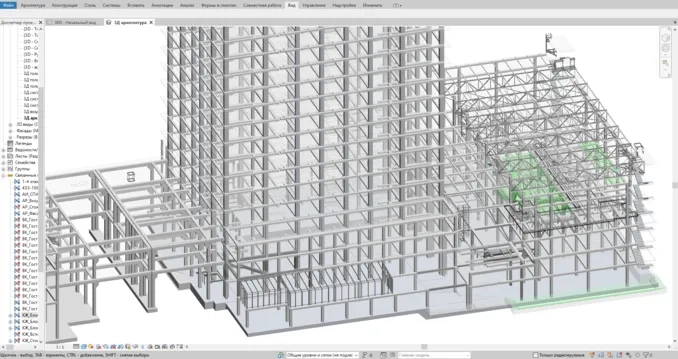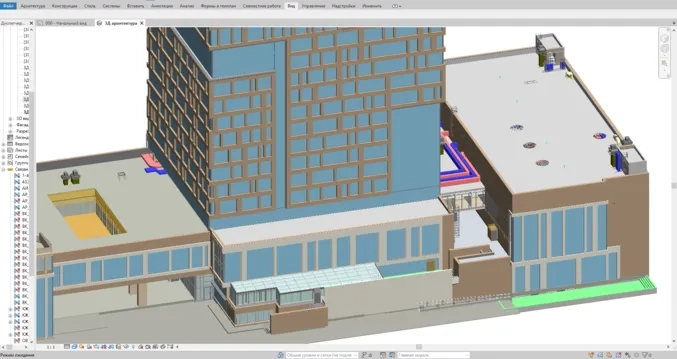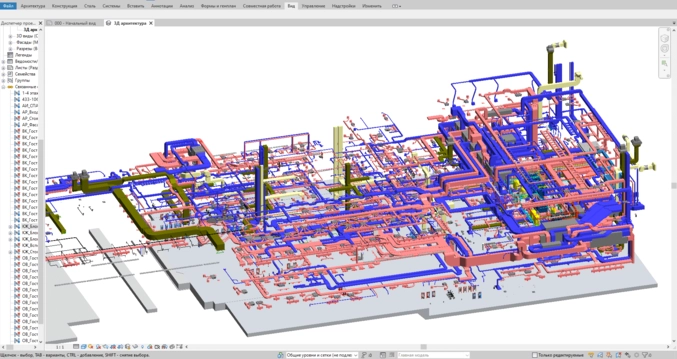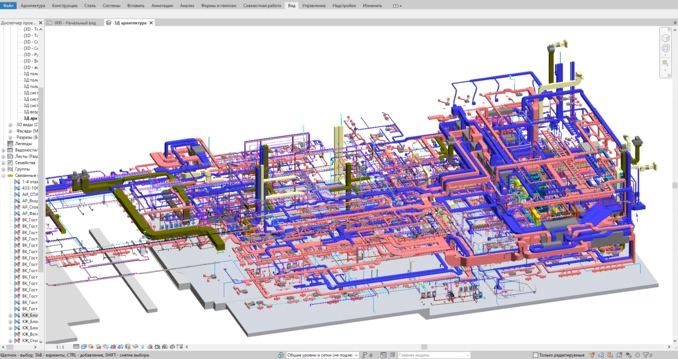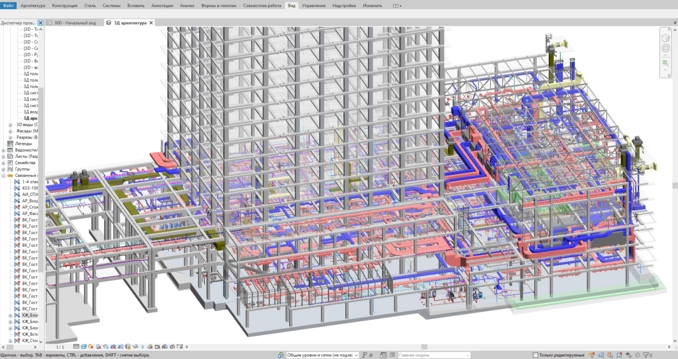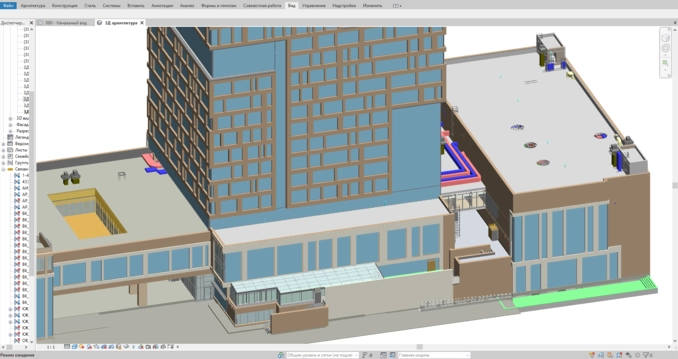BIM
BIM
Building Information Modeling (BIM)
is a technology in which a building is virtually constructed in a software program, and then the project documentation is created based on the modeled building. This technology can support the entire lifecycle of a building, from conceptual design to the reconstruction of existing structures, although currently it is most extensively used in the design phase. BIM technology allows achieving several effects simultaneously:
- Improve the quality of design solutions
- Facilitate coordination between different disciplines
- Accelerate the design process
- Enhance the client's perception of the final product

