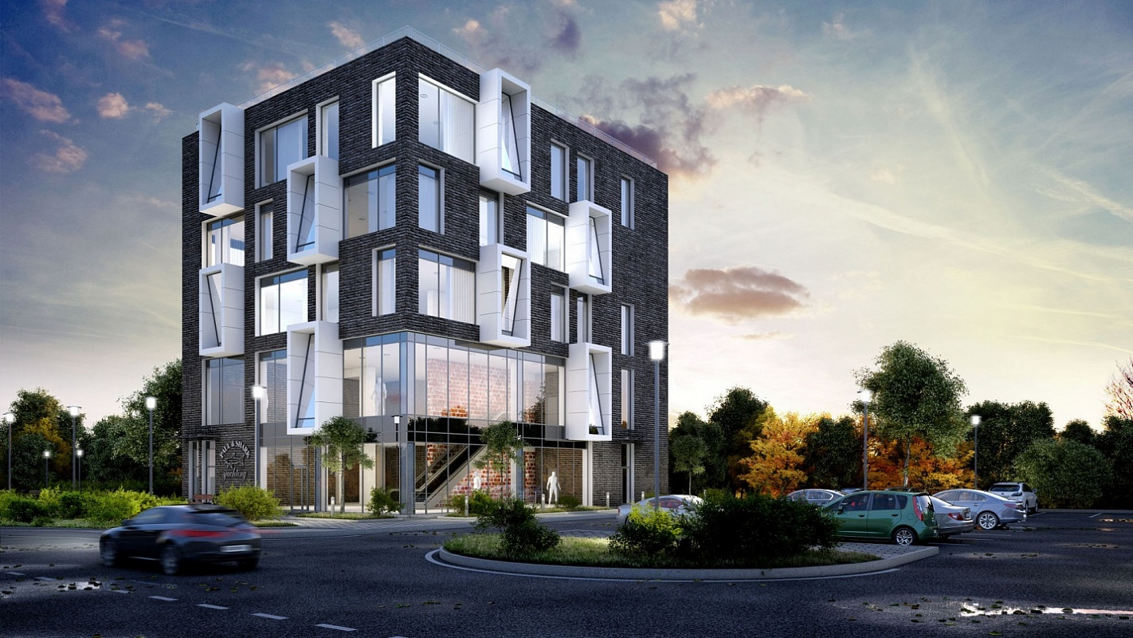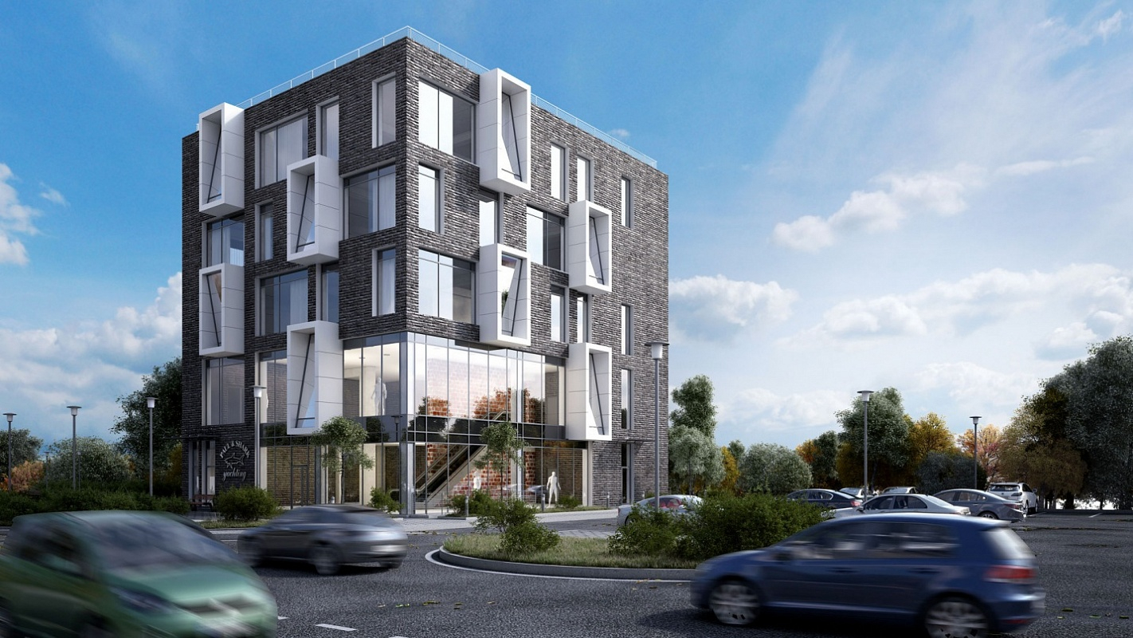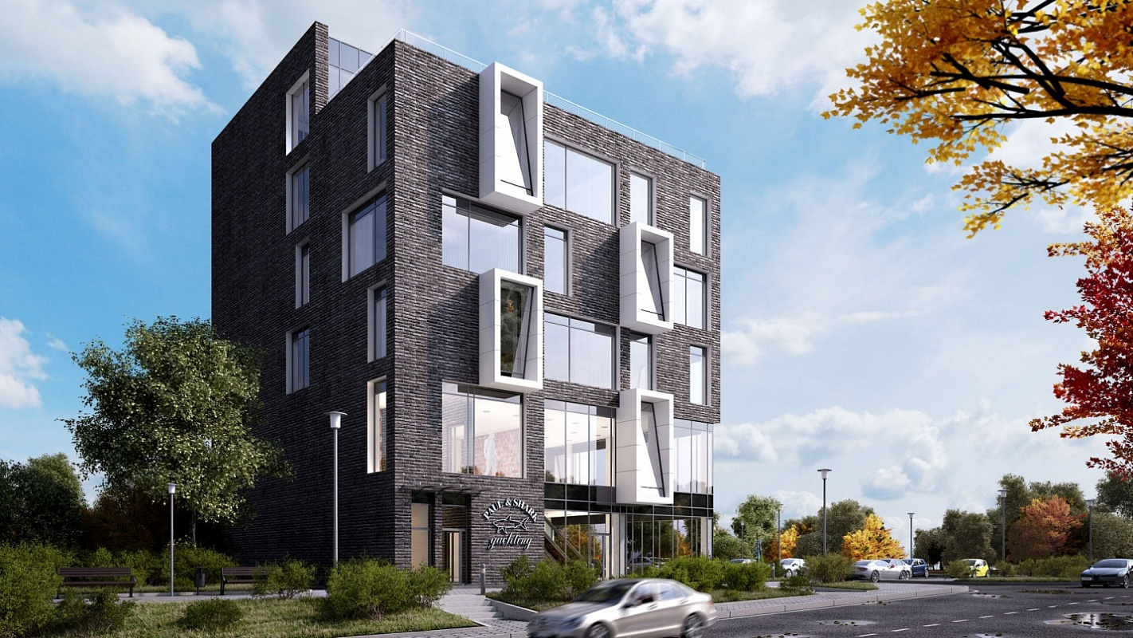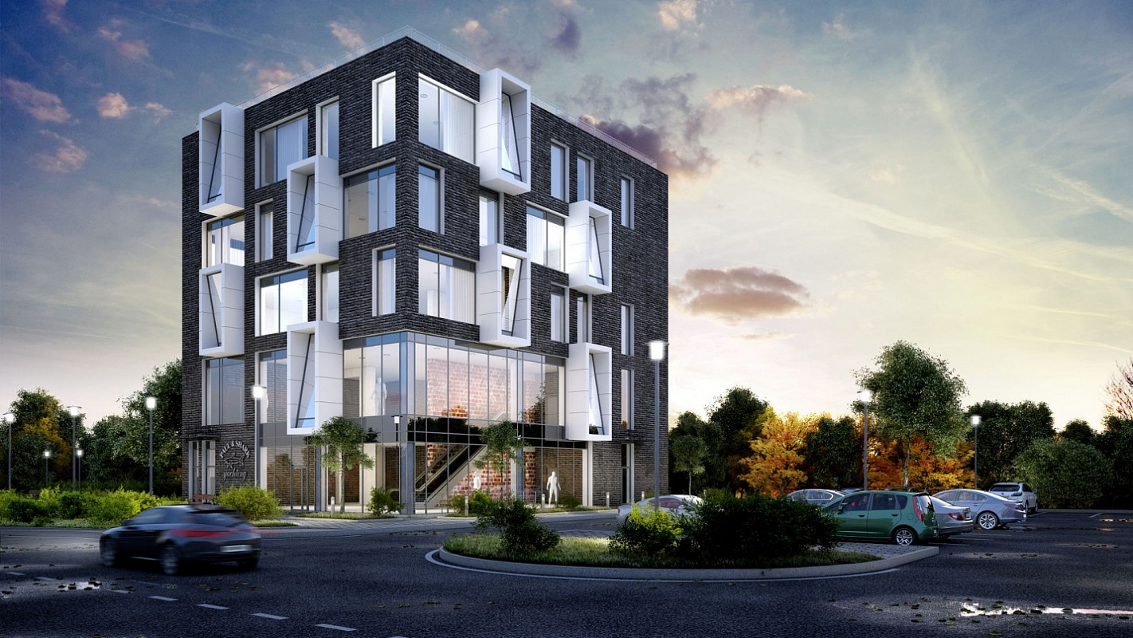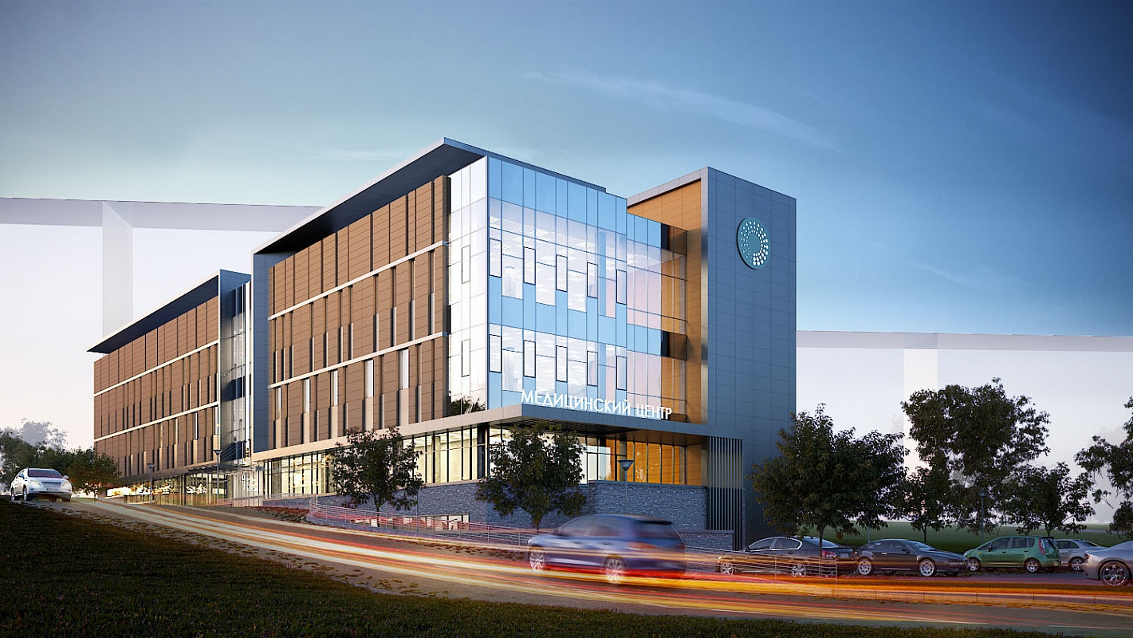A six-story administrative building with integrated commercial premises on the 1st and 2nd floors, with a total area of 2150 sq.m. The building is designed as a sleek rectangular volume with a large area of energy-efficient Guardian glazing, adding lightness and transparency to the structure.
Of particular interest and originality are the cantilevered balconies with glass panels angled at 70 degrees. The building, clad in high-quality German clinker facade tiles from Feldhaus Klinker, is oriented towards the bustling Trilissera Street. There is a parking lot in front of the building with an adequate number of parking spaces for the office and commercial premises' employees. Additionally, there are designated expanded parking spaces for visitors with limited mobility.
2 150м2
total areaIrkutsk
City
Authors: A.Yu. Yanov, A.D. Tretiakov, D.S. Ustinova, K.O. Belyaeva, D.V. Skomorokhov
