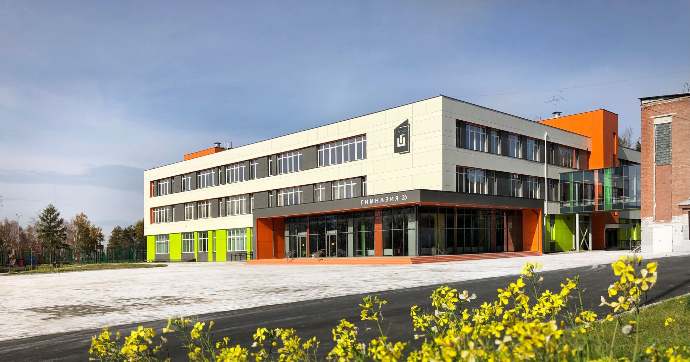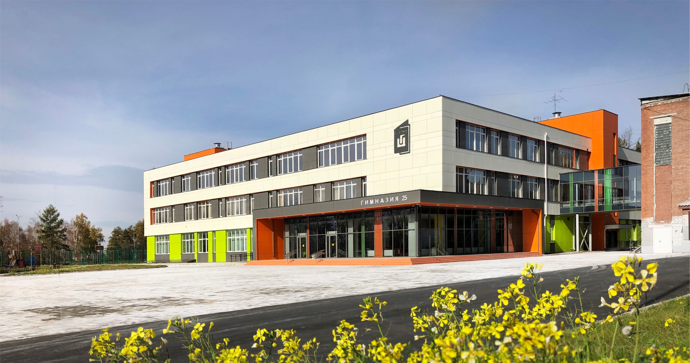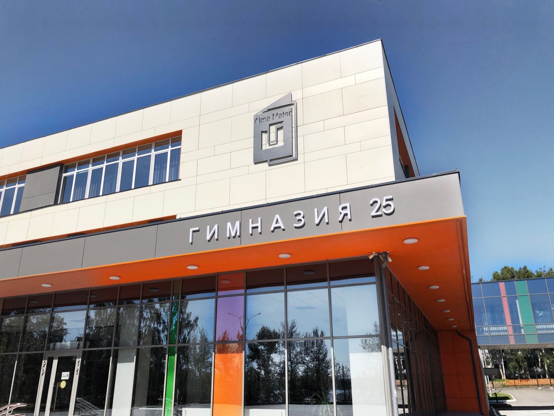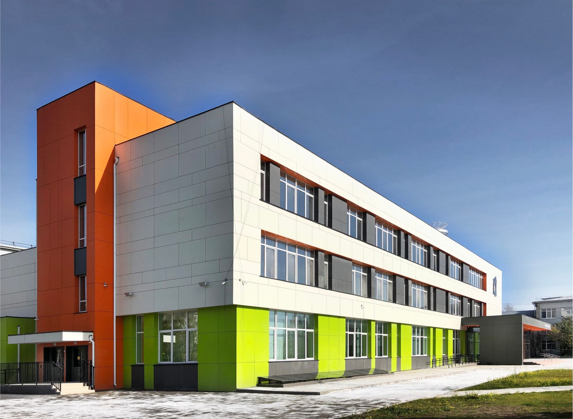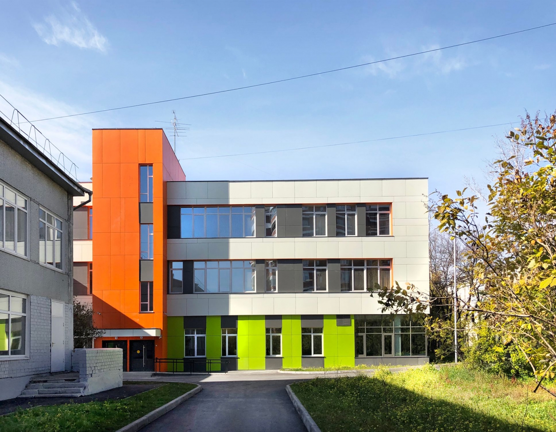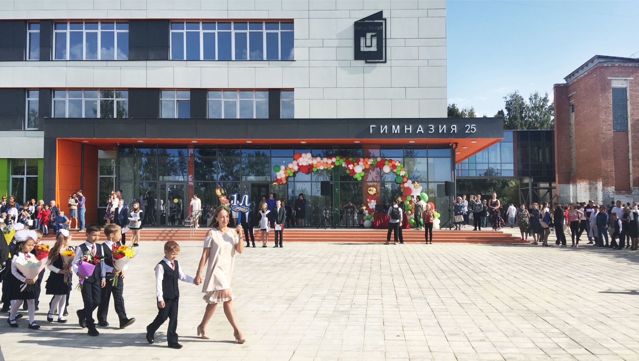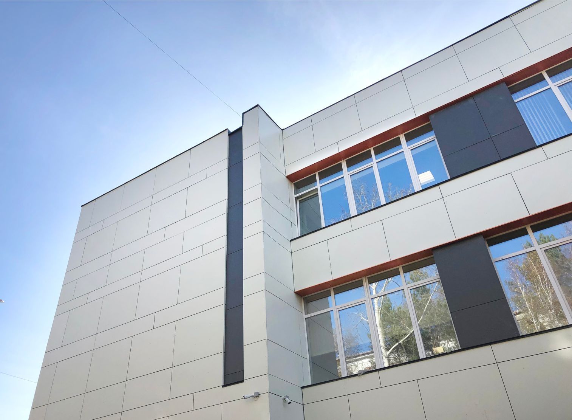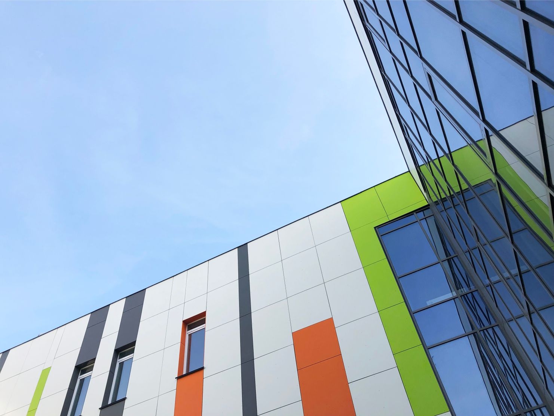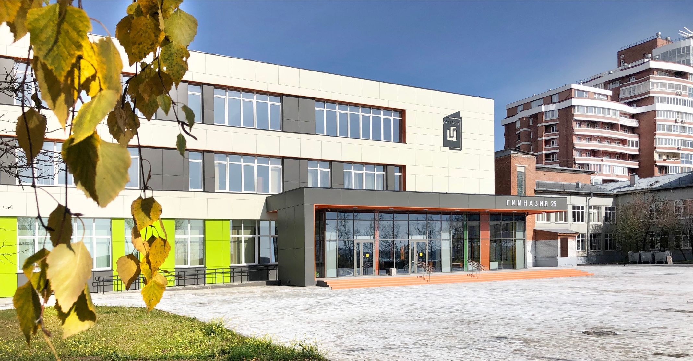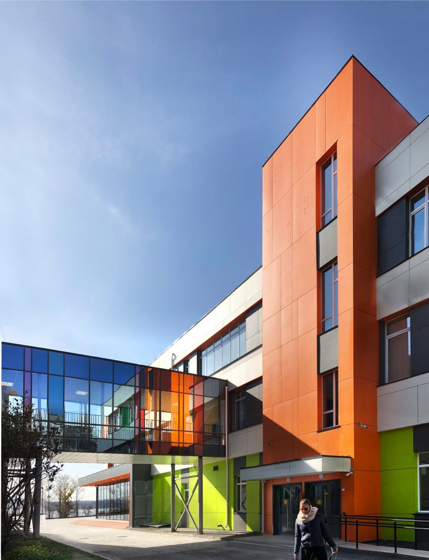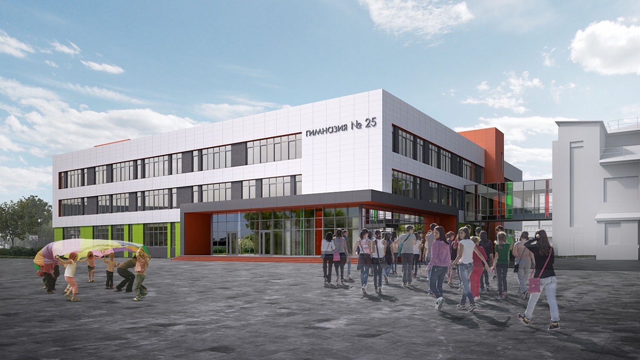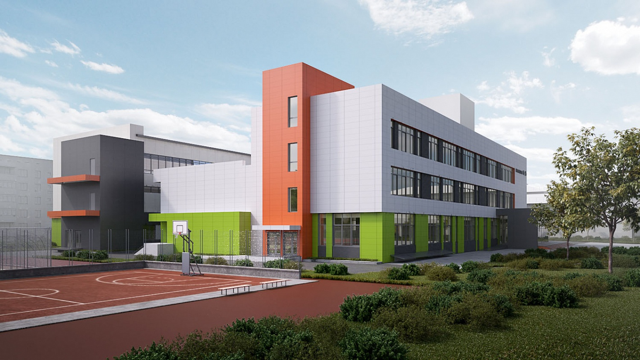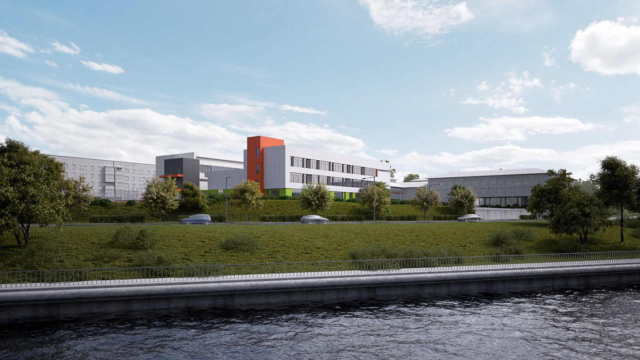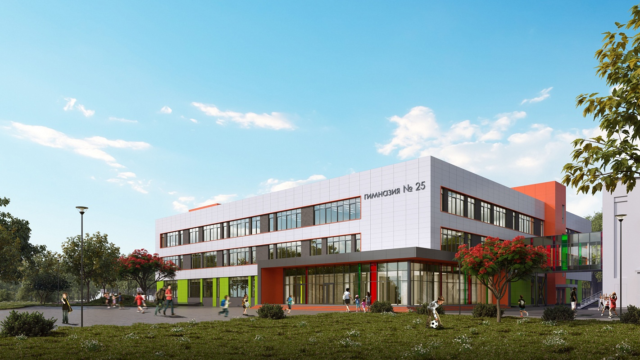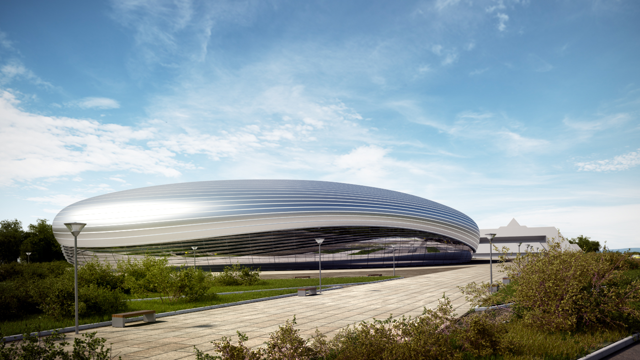The new block for primary classes is designed to accommodate 500 students. It includes 20 classrooms, playrooms, an assembly hall, a sports hall, a cafeteria, a library, a medical block, and administrative offices. A heated walkway has been constructed on the second floor to provide functional connectivity with the main building of the gymnasium. The building facades are clad with brightly colored fiber cement panels. The main entrance, vestibule, and walkway are extensively glazed, with colored tinted glass inserts in the windows. A designated area for events is provided near the main entrance. The adopted volumetric and layout solutions allow for the use of the design as a standardized solution for the integration and placement within existing educational institutions' sites. The project features a compact building form, creating an internal courtyard. To ensure adequate sunlight exposure, the classrooms are located along the external sides of the building.
2018
year builtIrkutsk
City
Authors: Chief Architect Gusevskiy A.S., architect responsible for the general plan. Abner A.V., architect Belyaeva K.O., chief designer Fetisova T.B.
