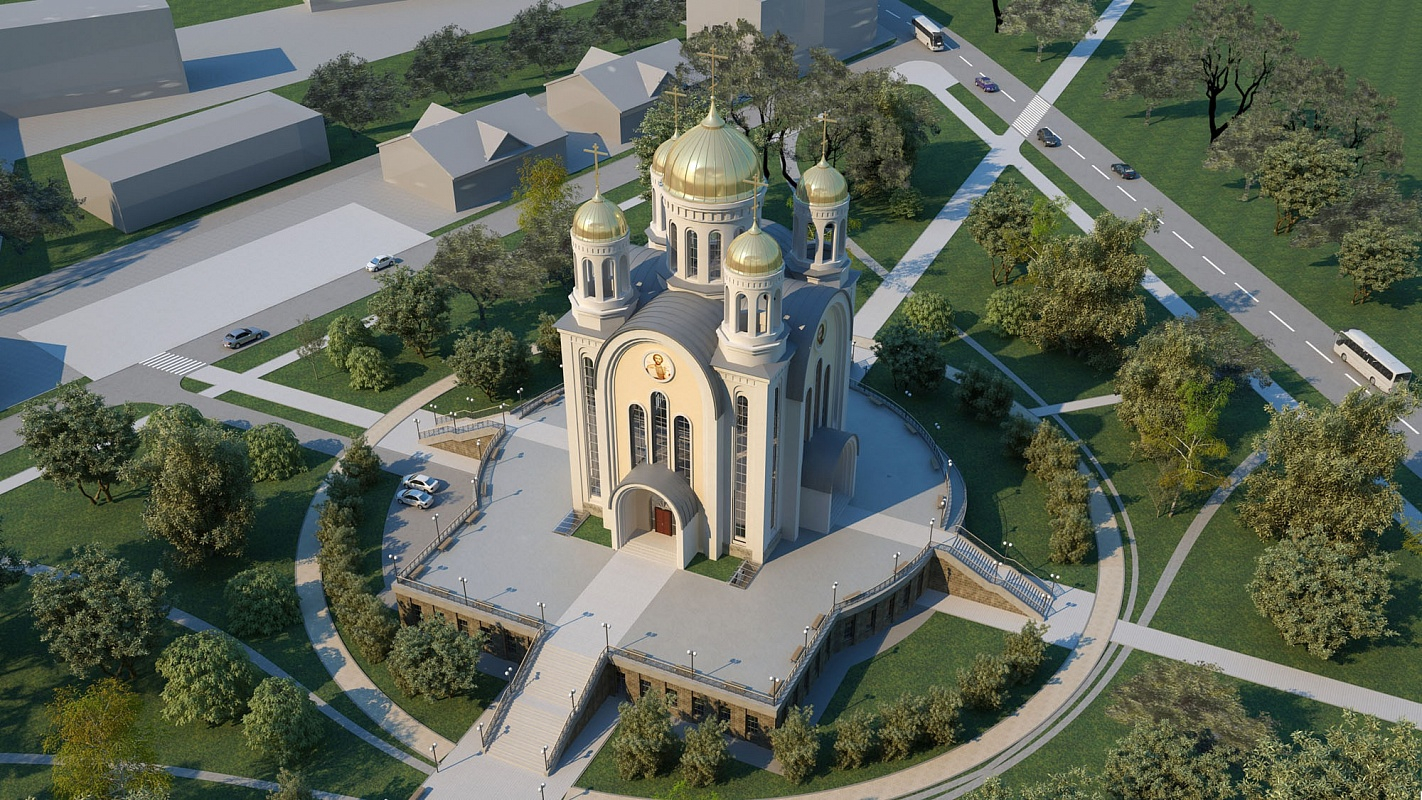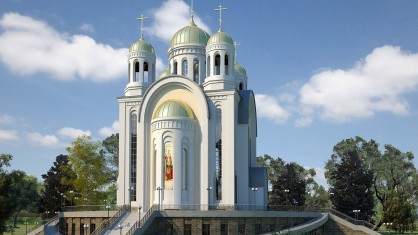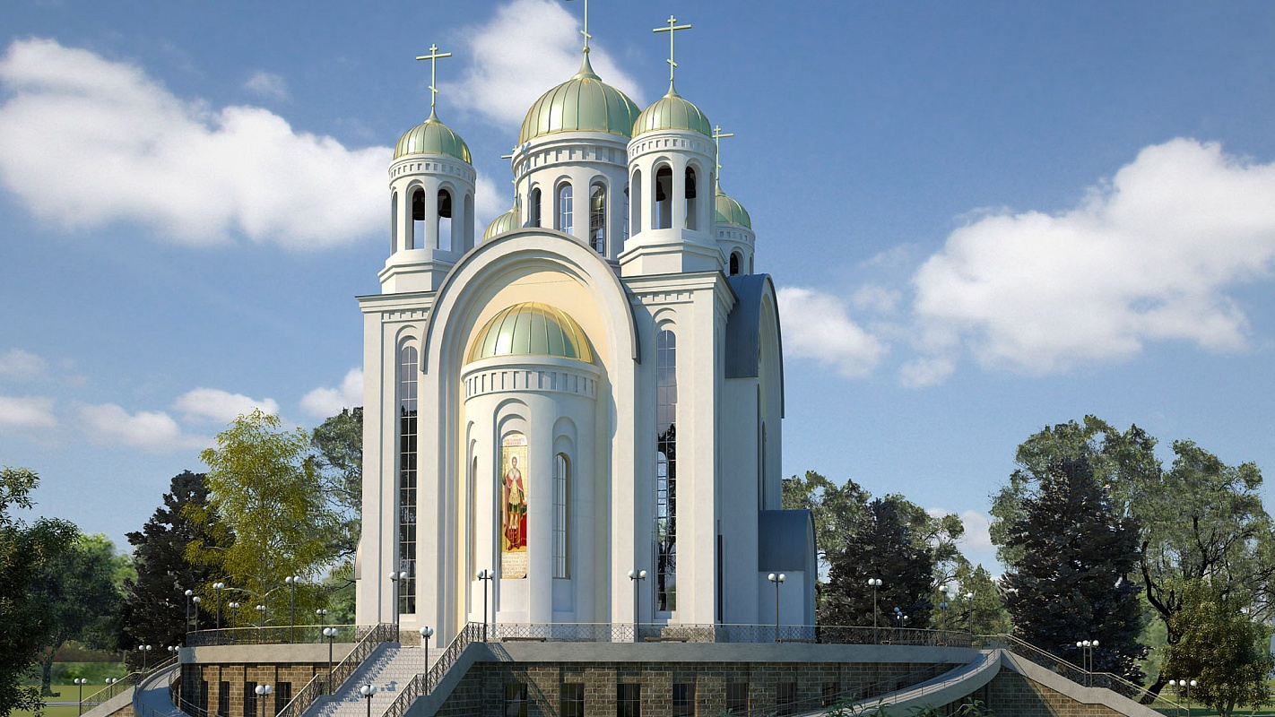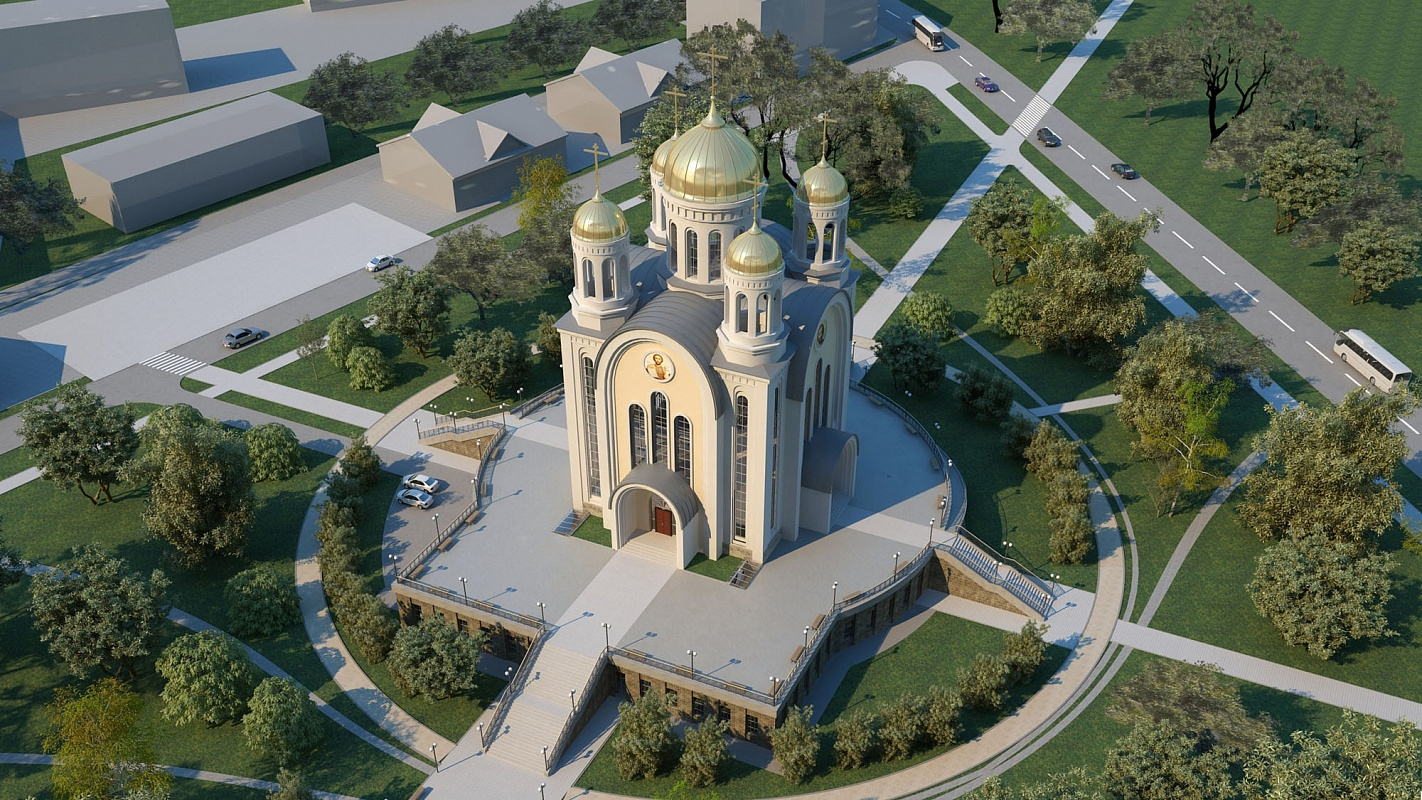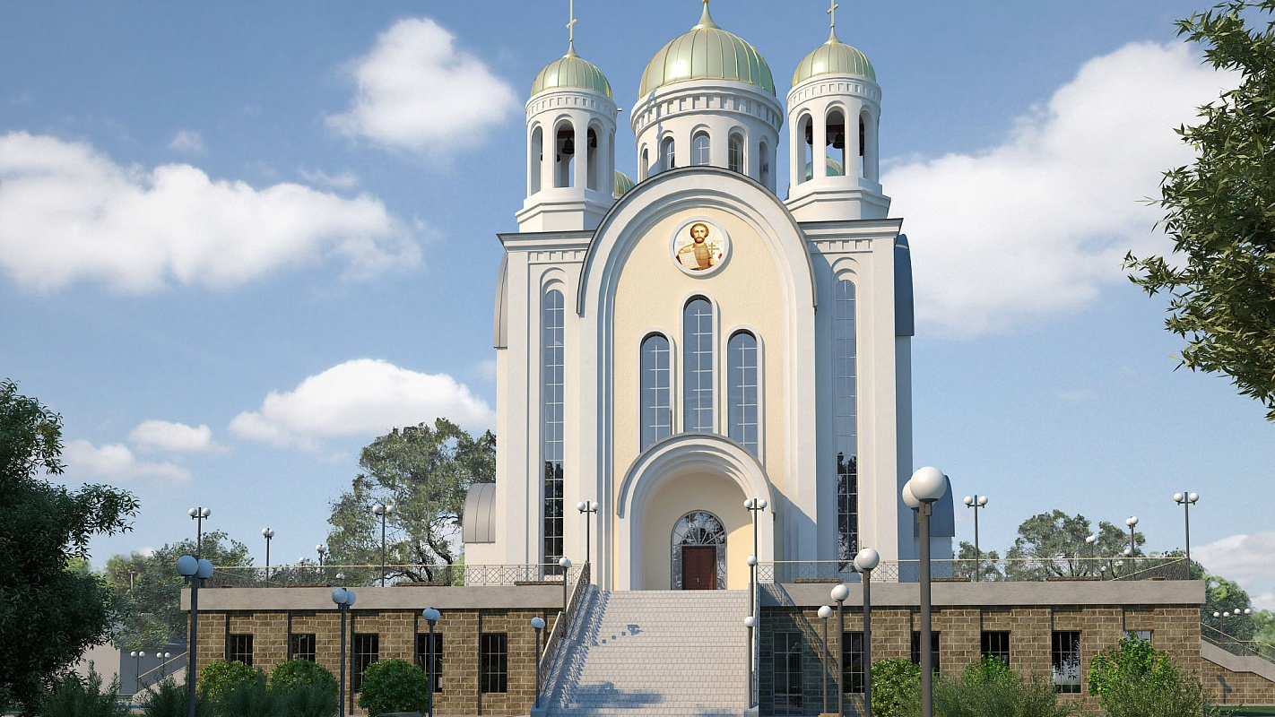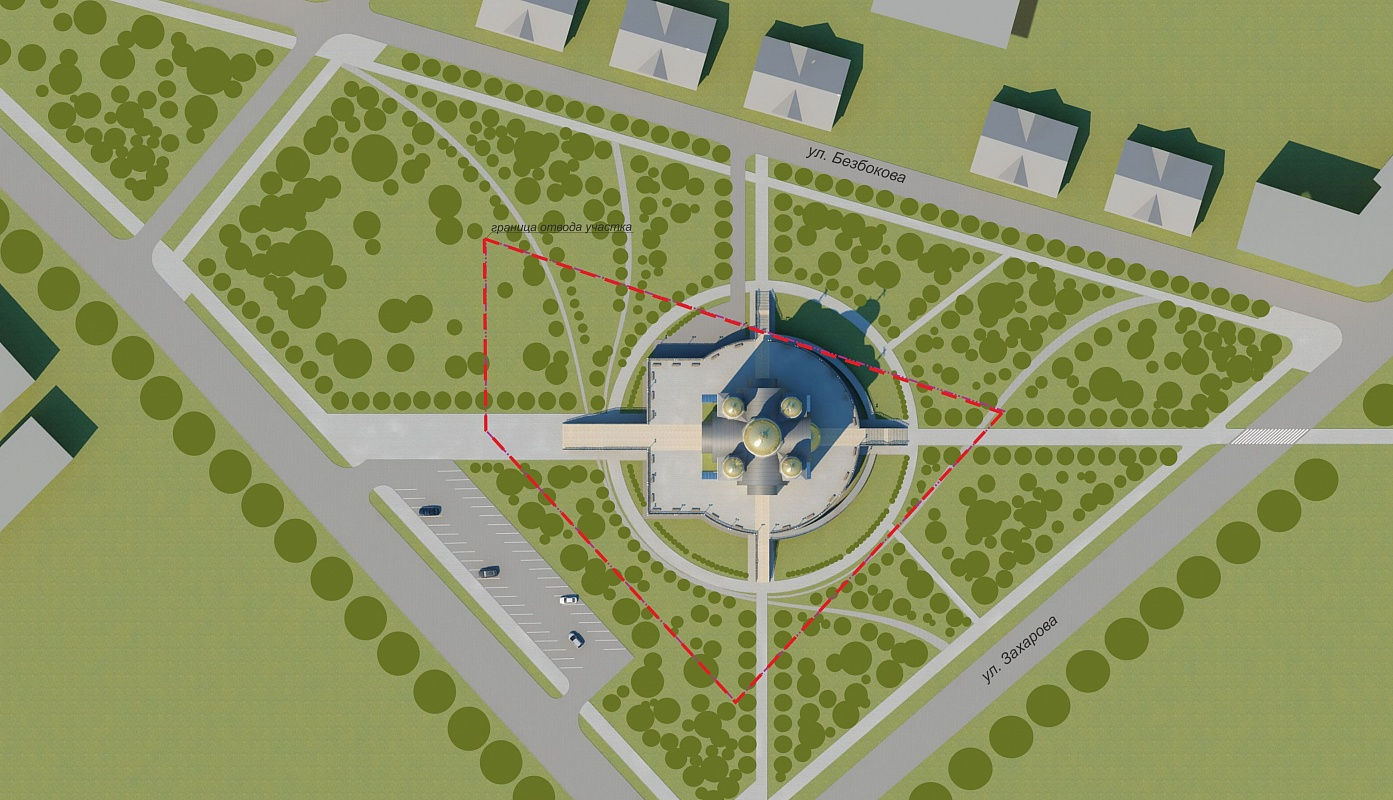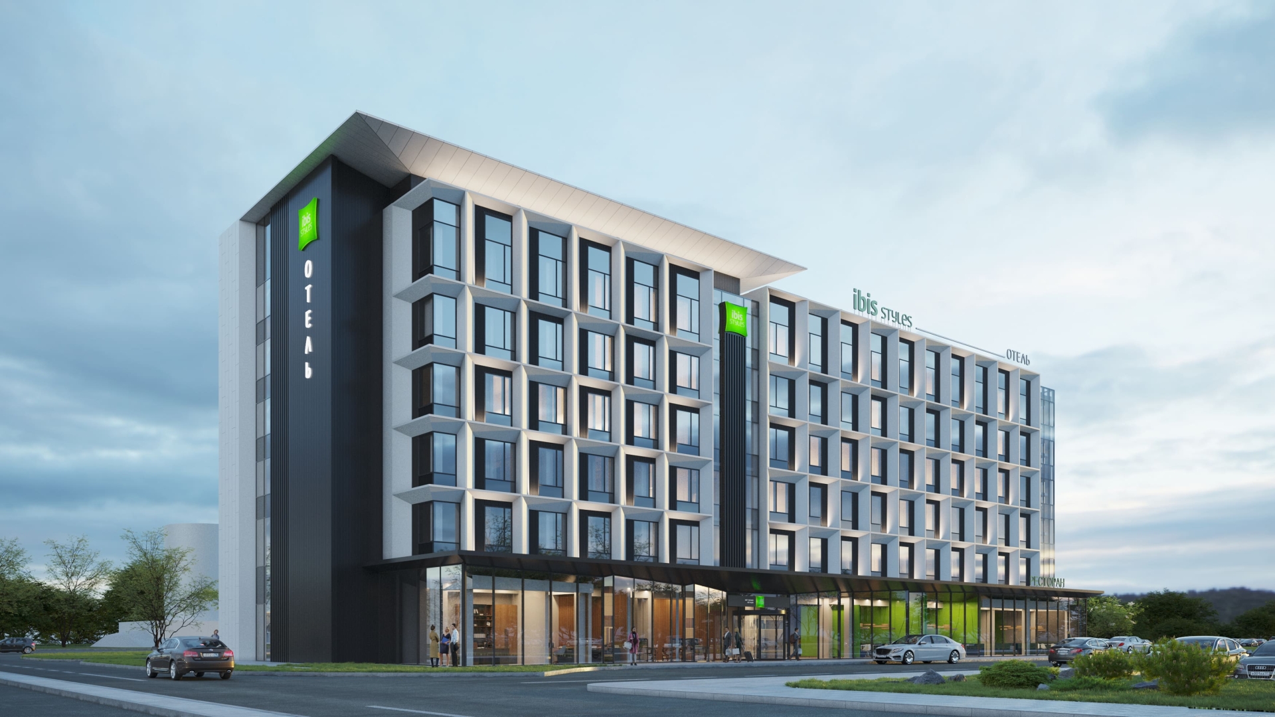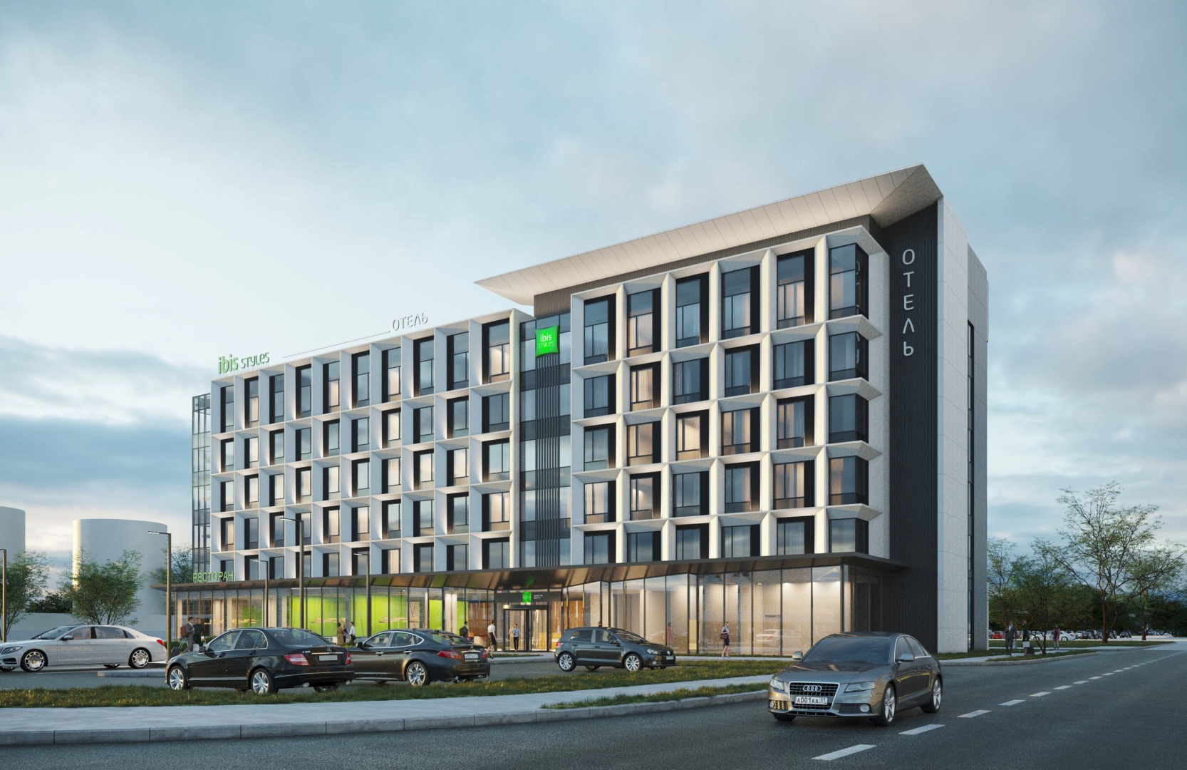The temple is located on a square-shaped plot of land, bounded by Zakhareva and Bezbokova streets. The location of the construction site for the temple is considered the most favorable in terms of shaping the silhouette of the urban development and creating a dominant feature on the left bank of Irkutsk.
The object is a single-nave, four-pillar, five-domed temple with a three-part structure, in the shape of a cross plan, with an integrated bell tower and a hip roof. The capacity of the temple is 600 parishioners. The temple stands on a stylobate, which houses administrative and utility rooms, modern classrooms for the Sunday school, a video hall, a library with 4,000 volumes (utilizing the best technological storage methods for literature), a reading hall, an exhibition hall, guest cells, a museum, the residence of the temple rector, and facilities for the parishioners. Within the stylobate volume, there is a temple for daily services with a spacious baptistery and a font.
The object is a single-nave, four-pillar, five-domed temple with a three-part structure, in the shape of a cross plan, with an integrated bell tower and a hip roof. The capacity of the temple is 600 parishioners. The temple stands on a stylobate, which houses administrative and utility rooms, modern classrooms for the Sunday school, a video hall, a library with 4,000 volumes (utilizing the best technological storage methods for literature), a reading hall, an exhibition hall, guest cells, a museum, the residence of the temple rector, and facilities for the parishioners. Within the stylobate volume, there is a temple for daily services with a spacious baptistery and a font.
