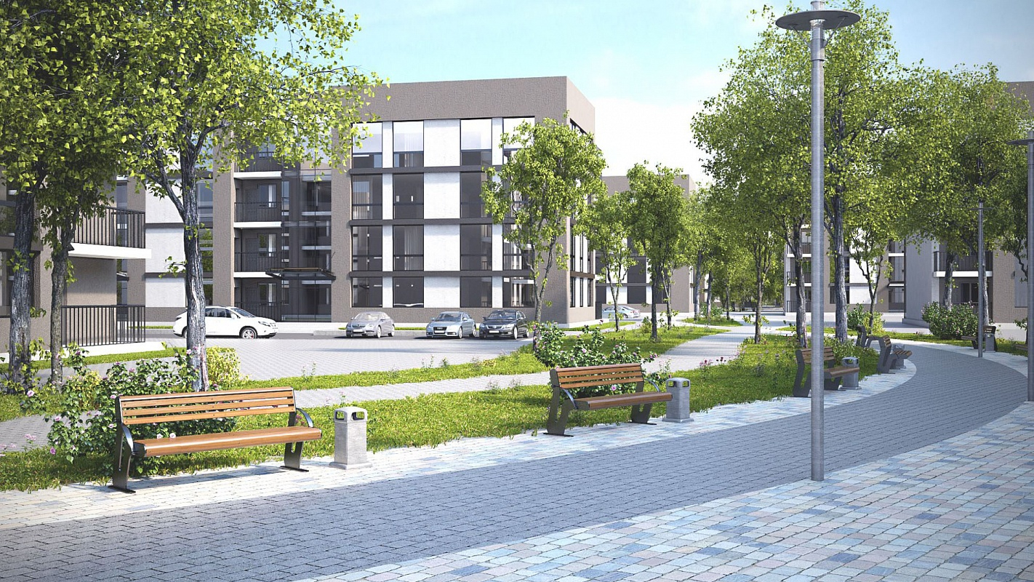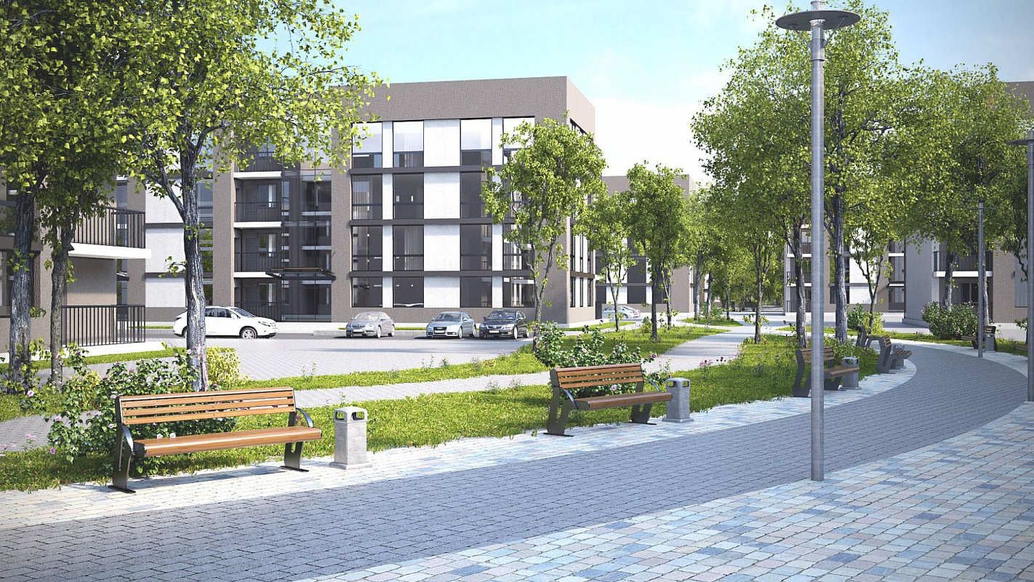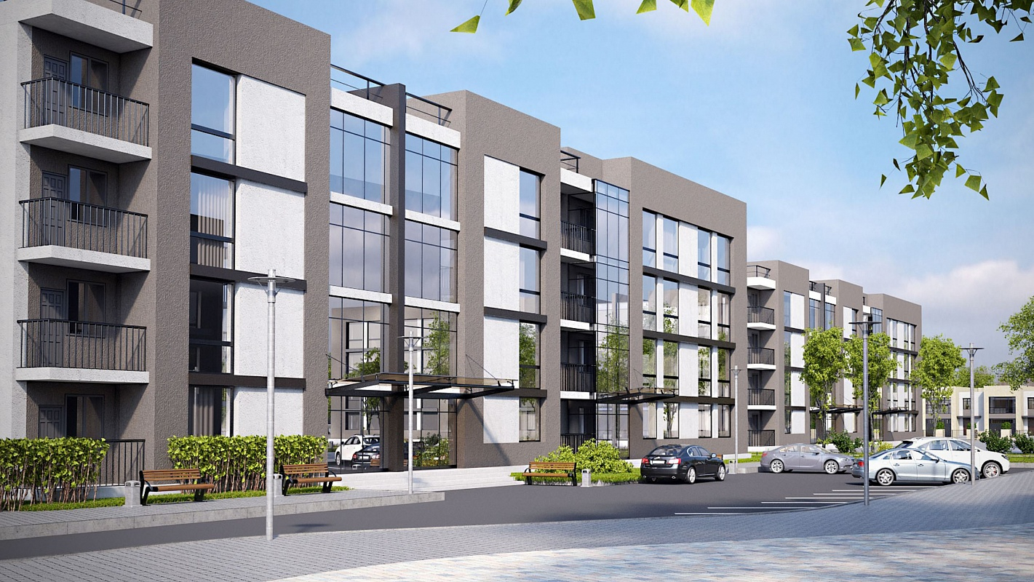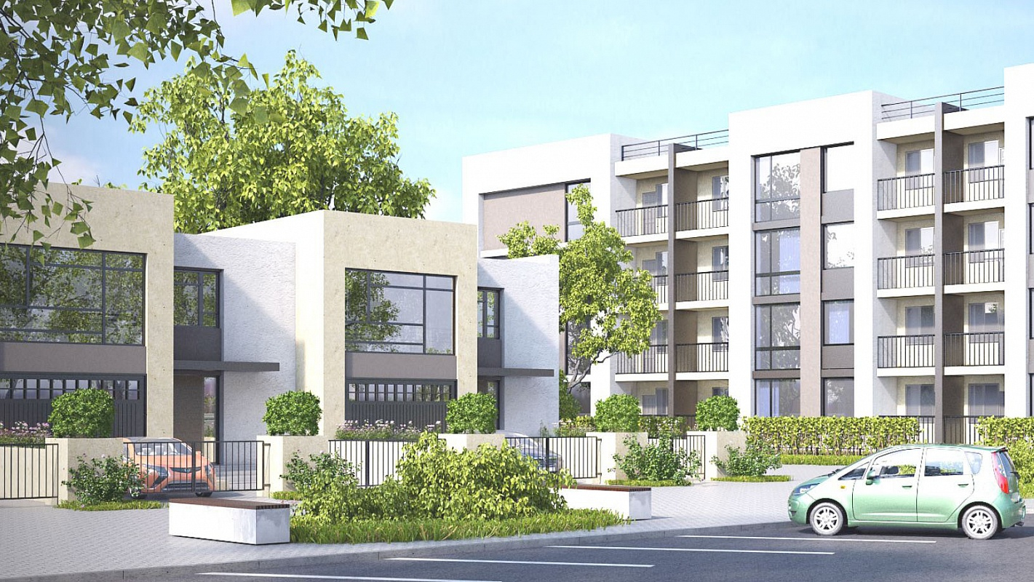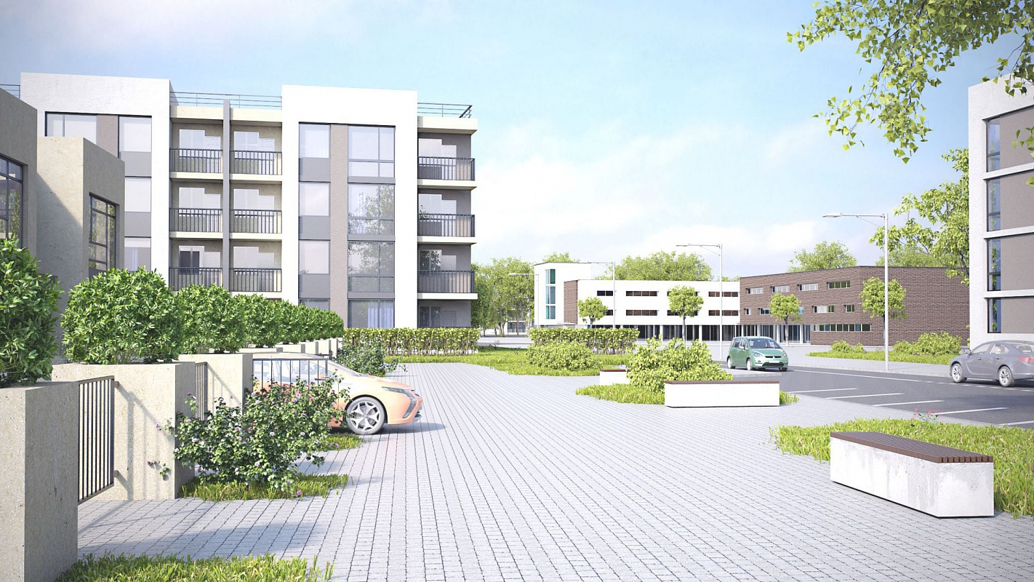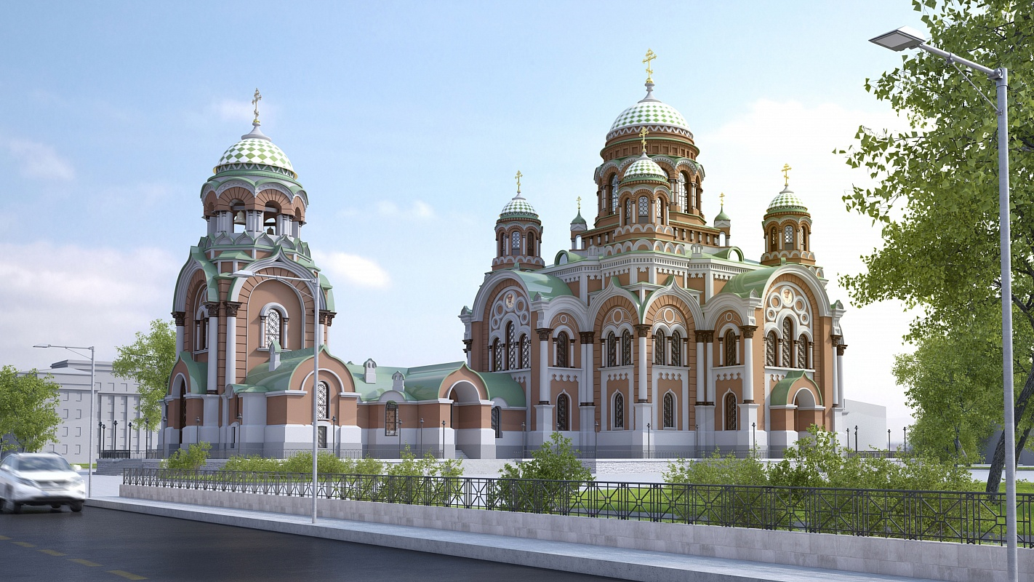Project for a closed competition on the architectural and urban planning concept of a new residential microdistrict on a 18.66-hectare plot in Tyumen. The layout of the master plan was based on requirements that exclude conflicting flows of transportation and pedestrians. The planning unity that shapes the development is anchored by a main compositional axis - a boulevard consisting of pedestrian paths and recreational areas for adults and children, creating a leisure zone for the residents of the microdistrict.
The architectural and planning solution for the development of the plot is characterized by the construction of clusters of four-story residential buildings of "Standard" and "Economy" classes, which are harmoniously integrated with the existing topography of the site. The sectional buildings have a strict contemporary structure, with facades combining glass and composite panels for finishing. The interior layout of the apartments is designed based on the design brief. On the southern side of the microdistrict, the project includes a group of residential buildings consisting of two-story townhouses.
Tyumen
City