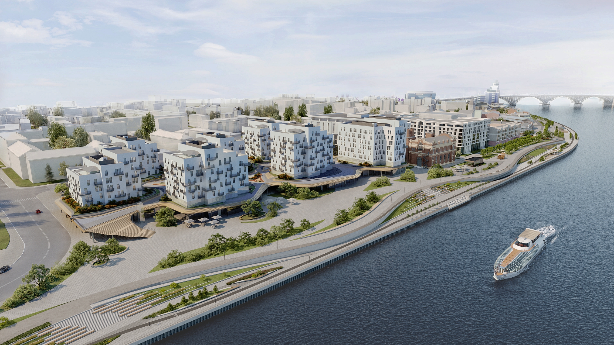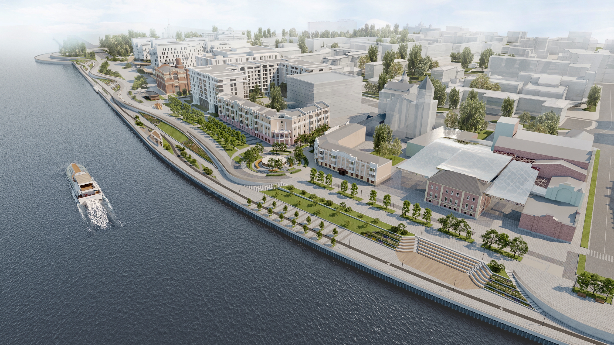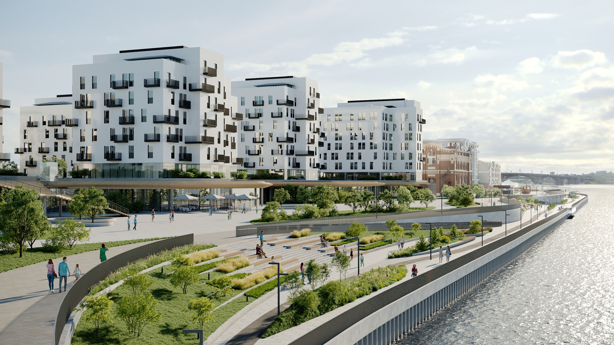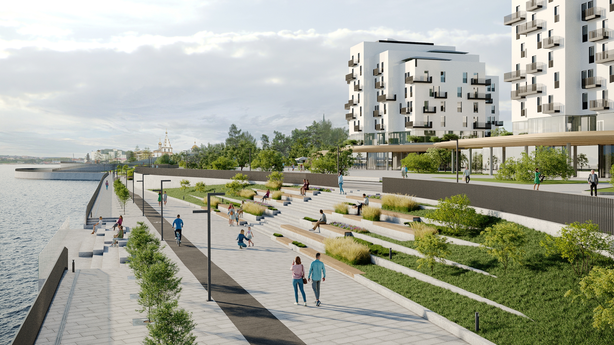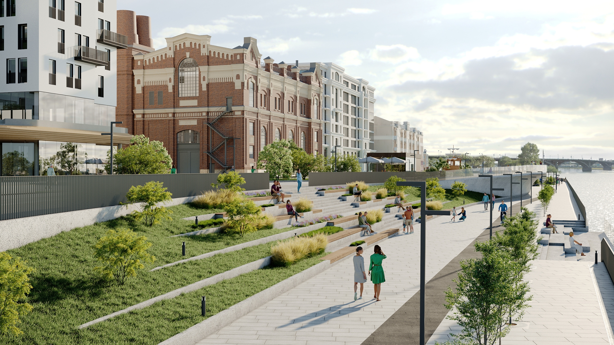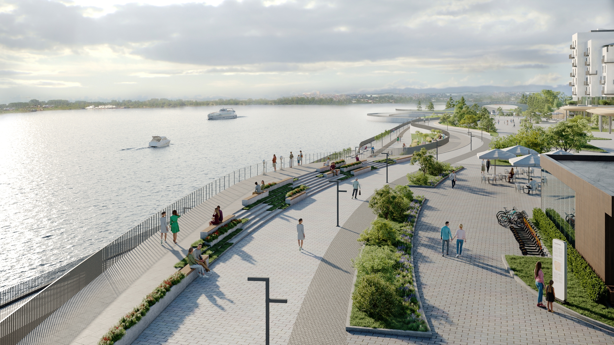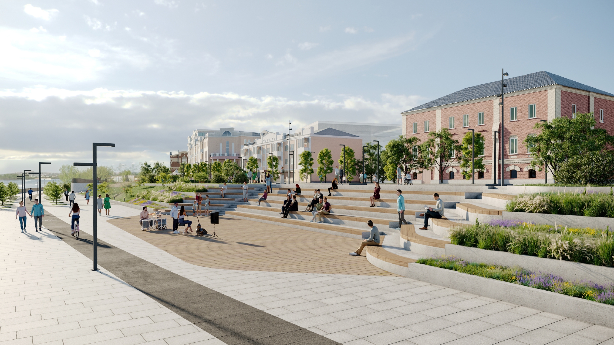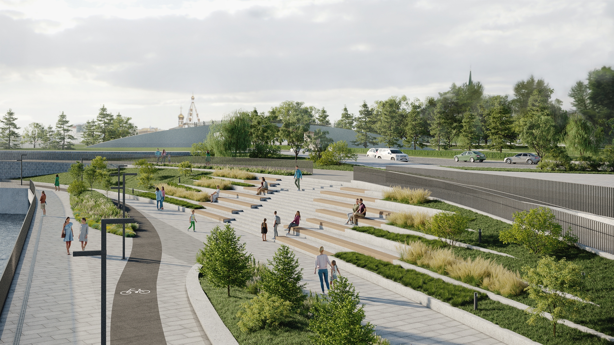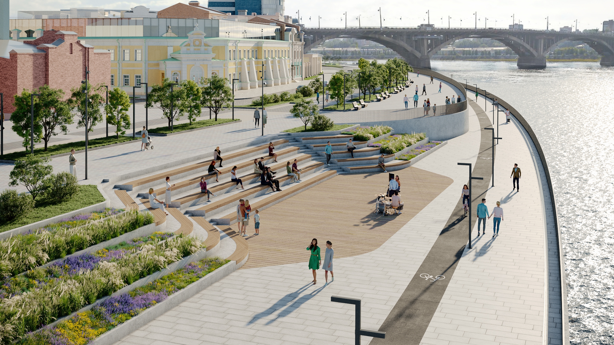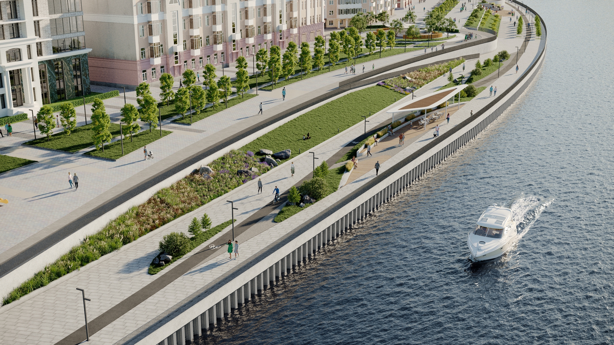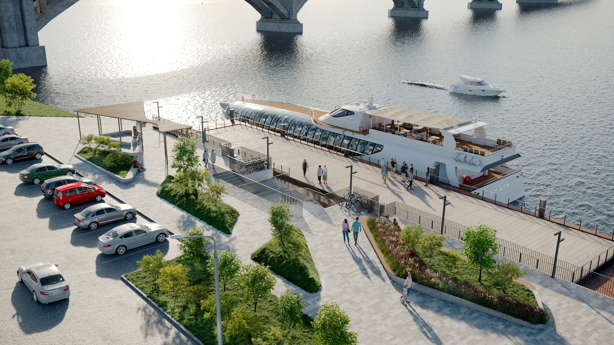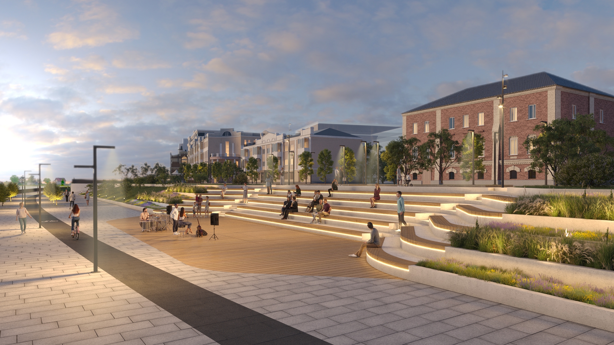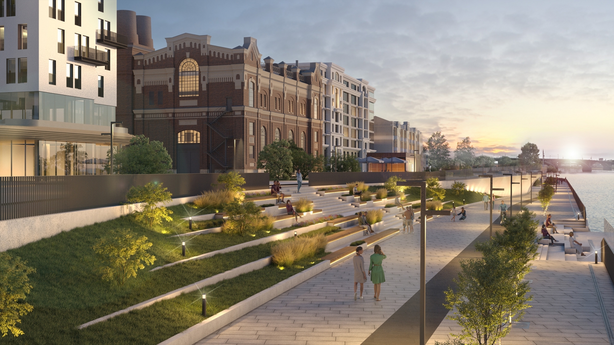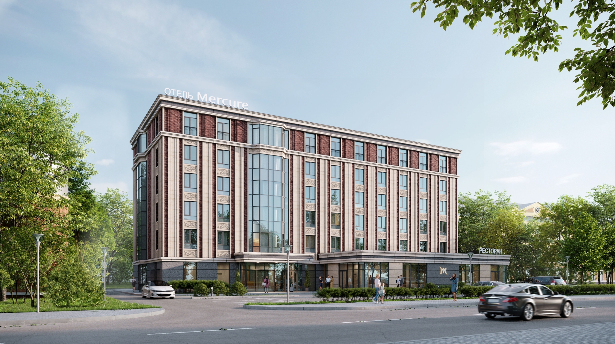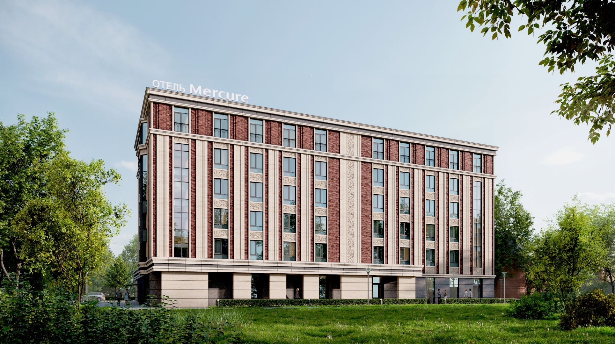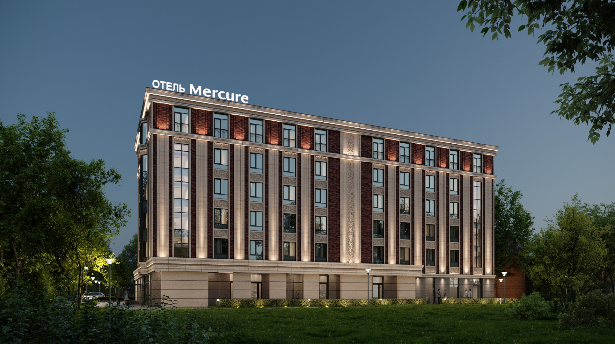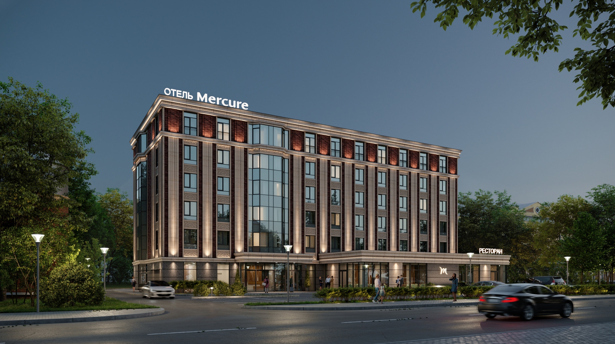2021-2025
year builtIrkutsk
CityOur team aims to create a vibrant and "natural" character for the waterfront area. The idea is to establish a waterfront park, a green recreational space that is cozy and inviting. The fluid and wavy line, symbolizing the division of levels, seamlessly integrates into the overall structure of the development, forming a soft silhouette. During the analysis of pedestrian transit, we have designed recreational "pockets" that do not hinder the shortest pedestrian routes between major transit nodes. The functional zoning is carefully considered, taking into account the existing and future development of the neighborhoods. The alternation of active and quiet zones, open spaces and cozy green niches, micro-parks, allows for a variety of behavioral scenarios. The dynamic nature, vibrant emotional moments that arise along the waterfront, the abundance and diversity of greenery, landscaping elements, and small architectural forms all contribute to creating favorable conditions for the residents' relaxation and leisure.
Authors: Belkov A.O. - Chief Design Engineer, Andreev V.A. - General Architectural Planner, Bakhtairova K.I. - Architect, Category 3, Fedorenko E.V. - Visualizer, Arutyunyan A.A. - Chief Specialist of the Master Plan Department, Akhatova M.M. - Senior Engineer, Solomatina T.V. - Quality Control Specialist, Pezhemsky I.A. - Design Engineer, Penina D.V. - Construction Engineer, Category KM.


