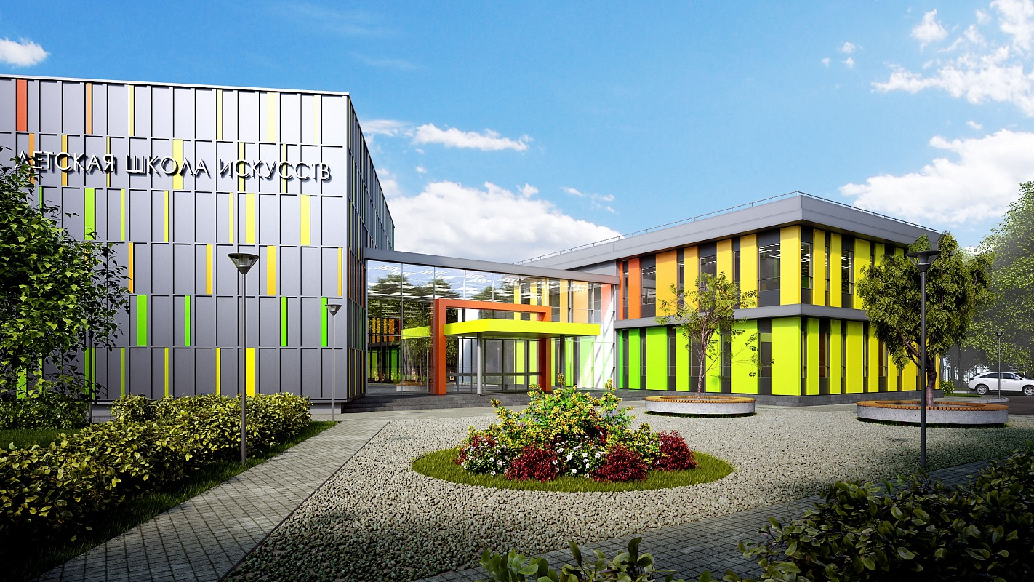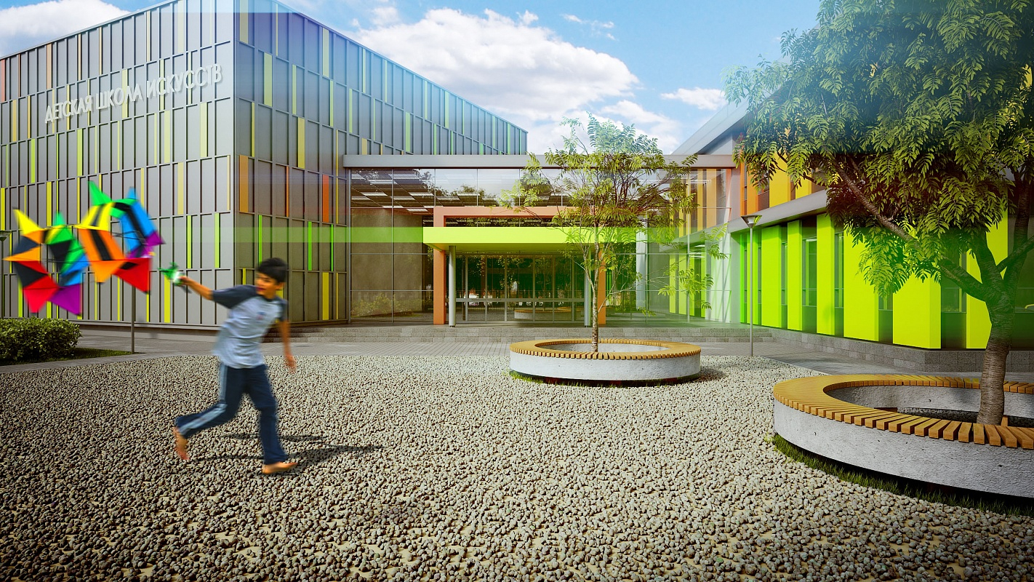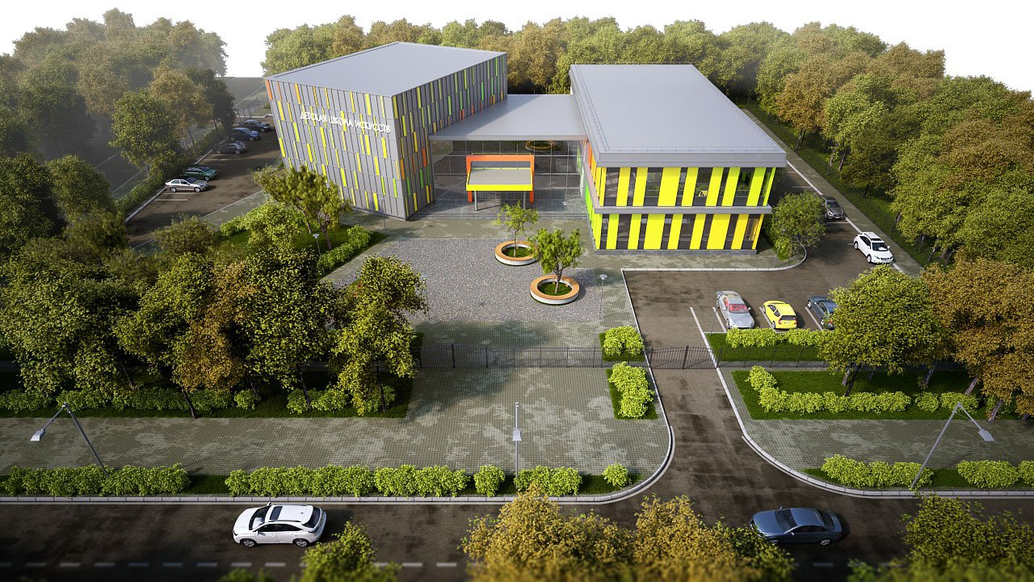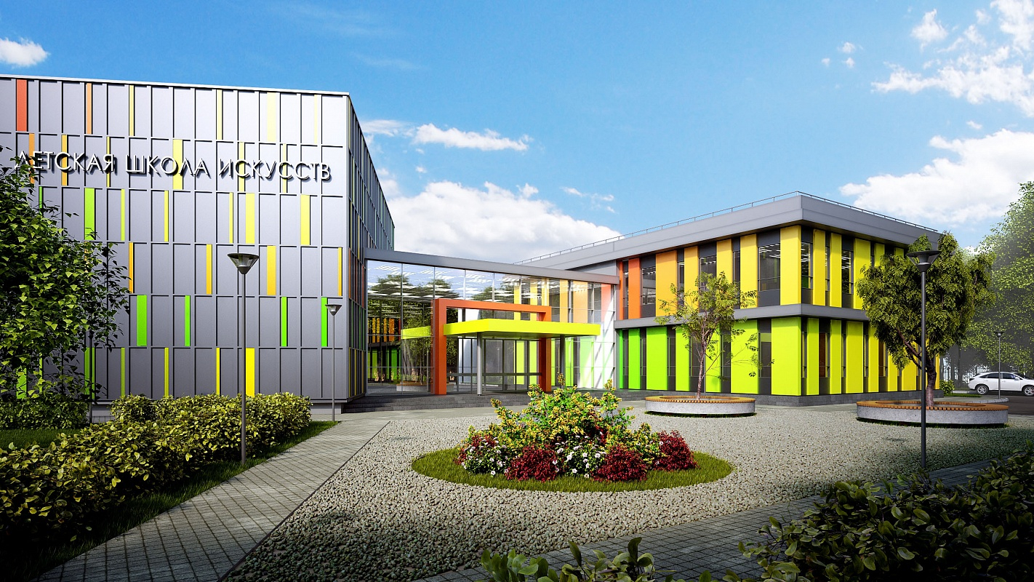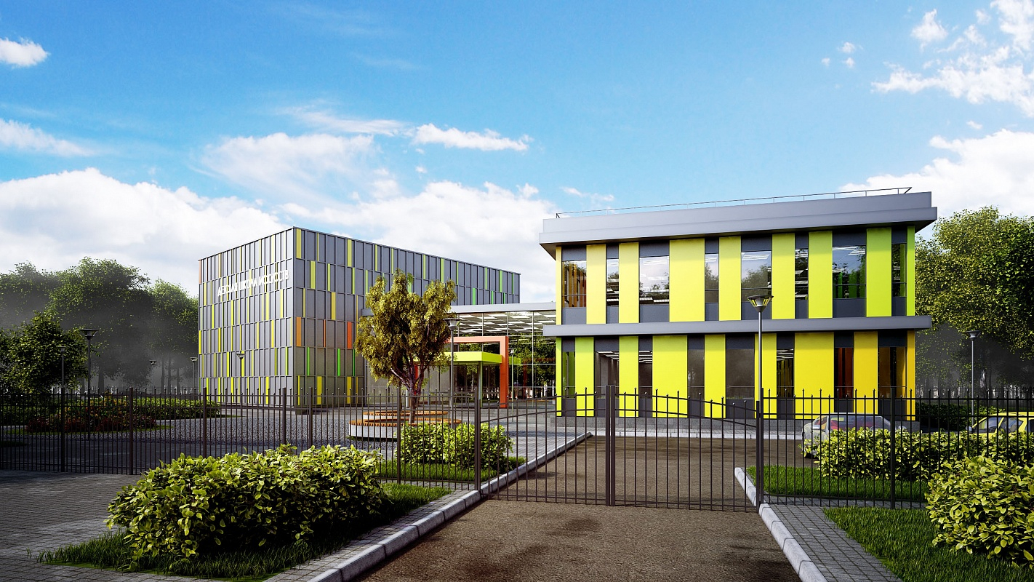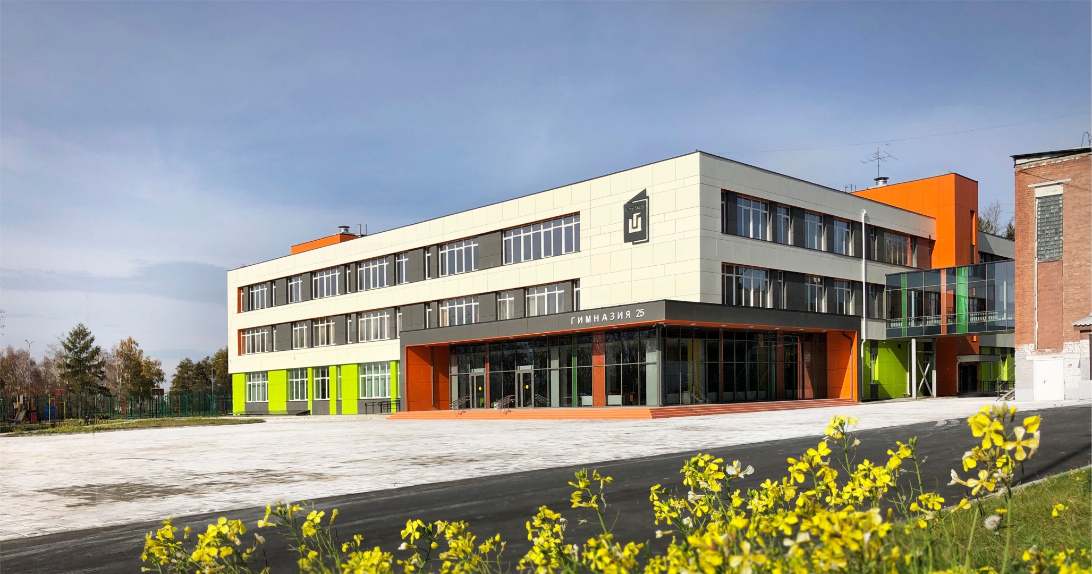According to the assignment, the total area of the main classrooms, excluding corridors, stairs, halls, and vestibules, is approximately 800 m2. Taking into account all auxiliary rooms, the total area is about 1430 m2. The school consists of three blocks: a central vestibule with a grand open staircase, a two-story educational block, and a concert hall with a height of 10 meters.
The construction of the school of arts is planned to be a frame structure (metal, reinforced concrete). The external enclosing structures (walls) will be multilayered, using autoclaved aerated concrete, mineral insulation, and a ventilated facade with composite materials. The floors will be monolithic reinforced concrete, and the partitions will be acoustic systems by Knauf. The roof will be a combined flat roof. The windows will be PVC, and the large windows will use an aluminum frame and mullion system. Technical rooms will be located in the technical basement beneath the educational block.
1 430м2
total area