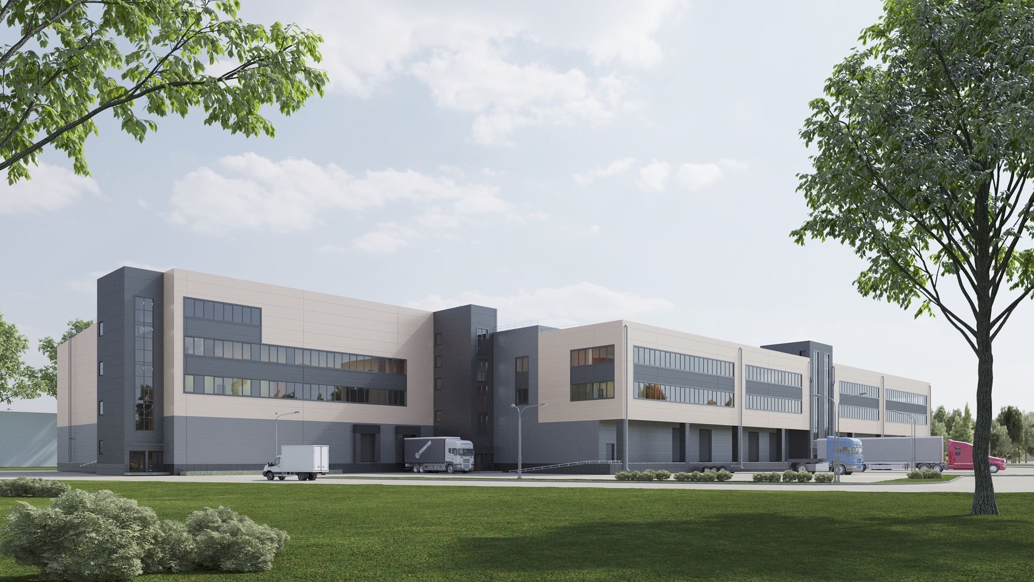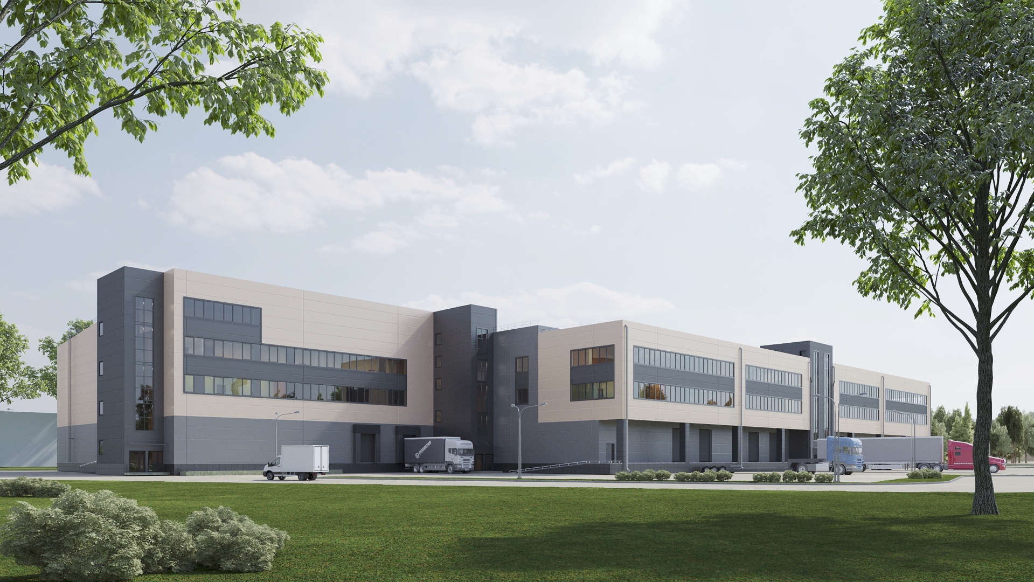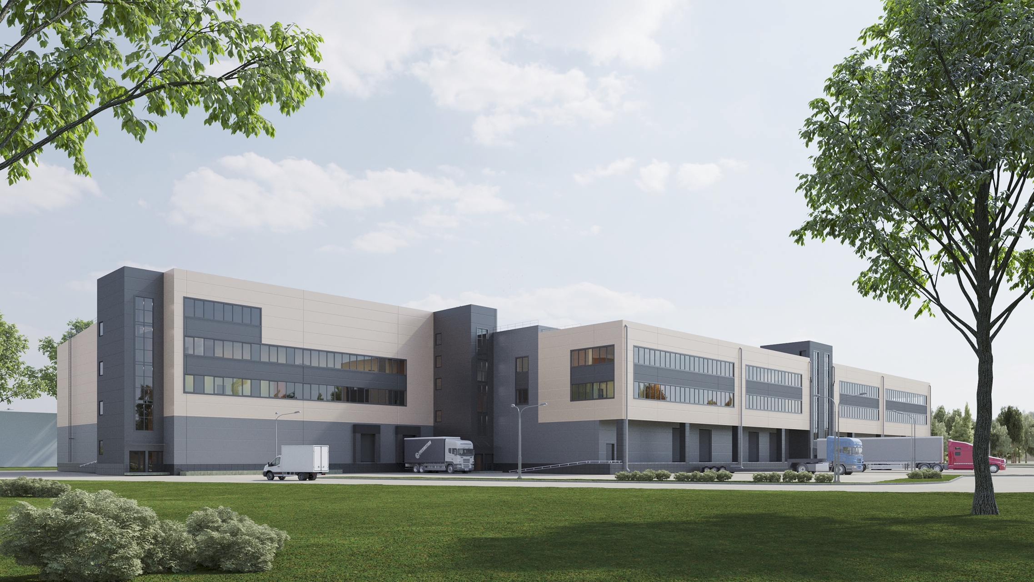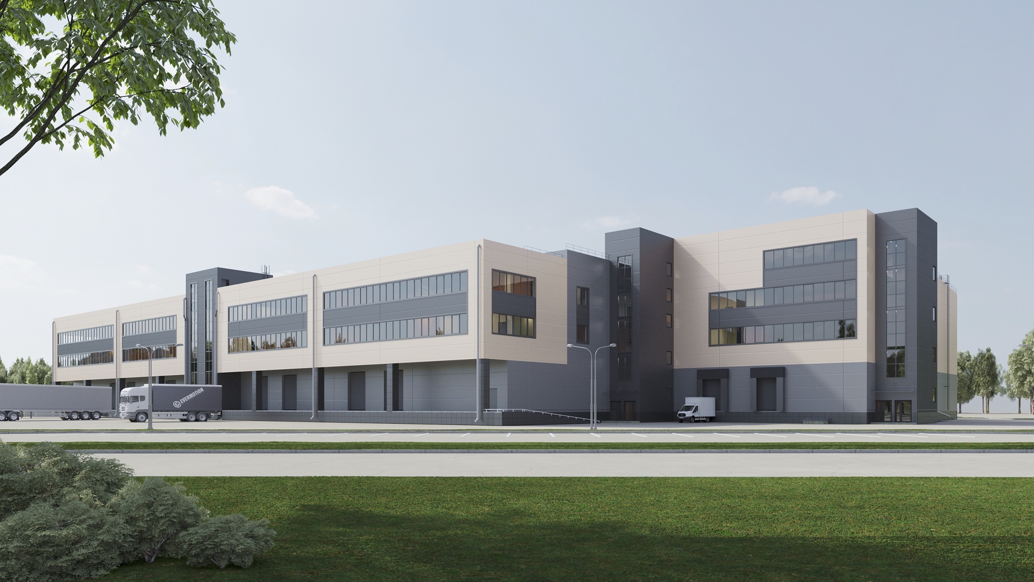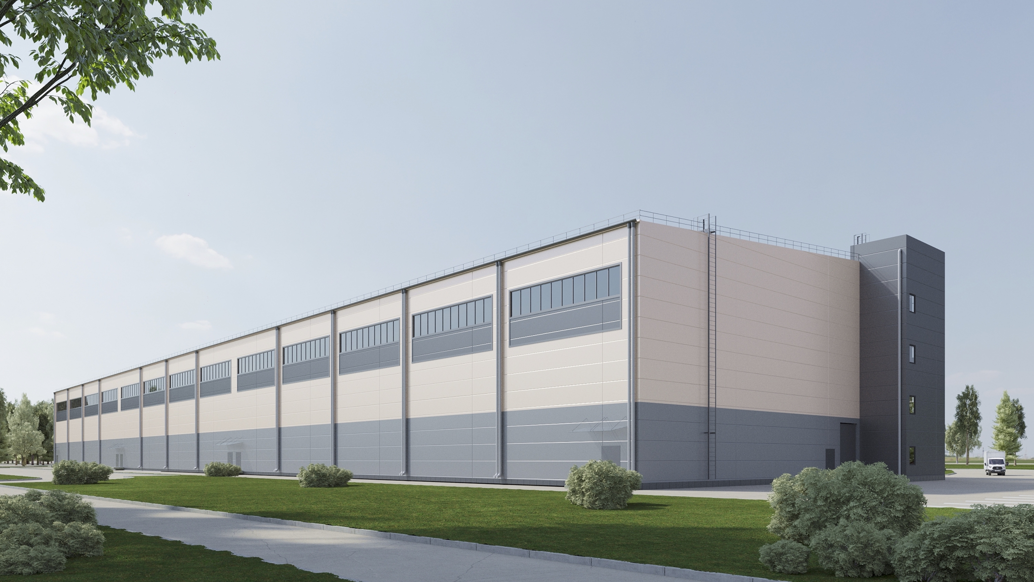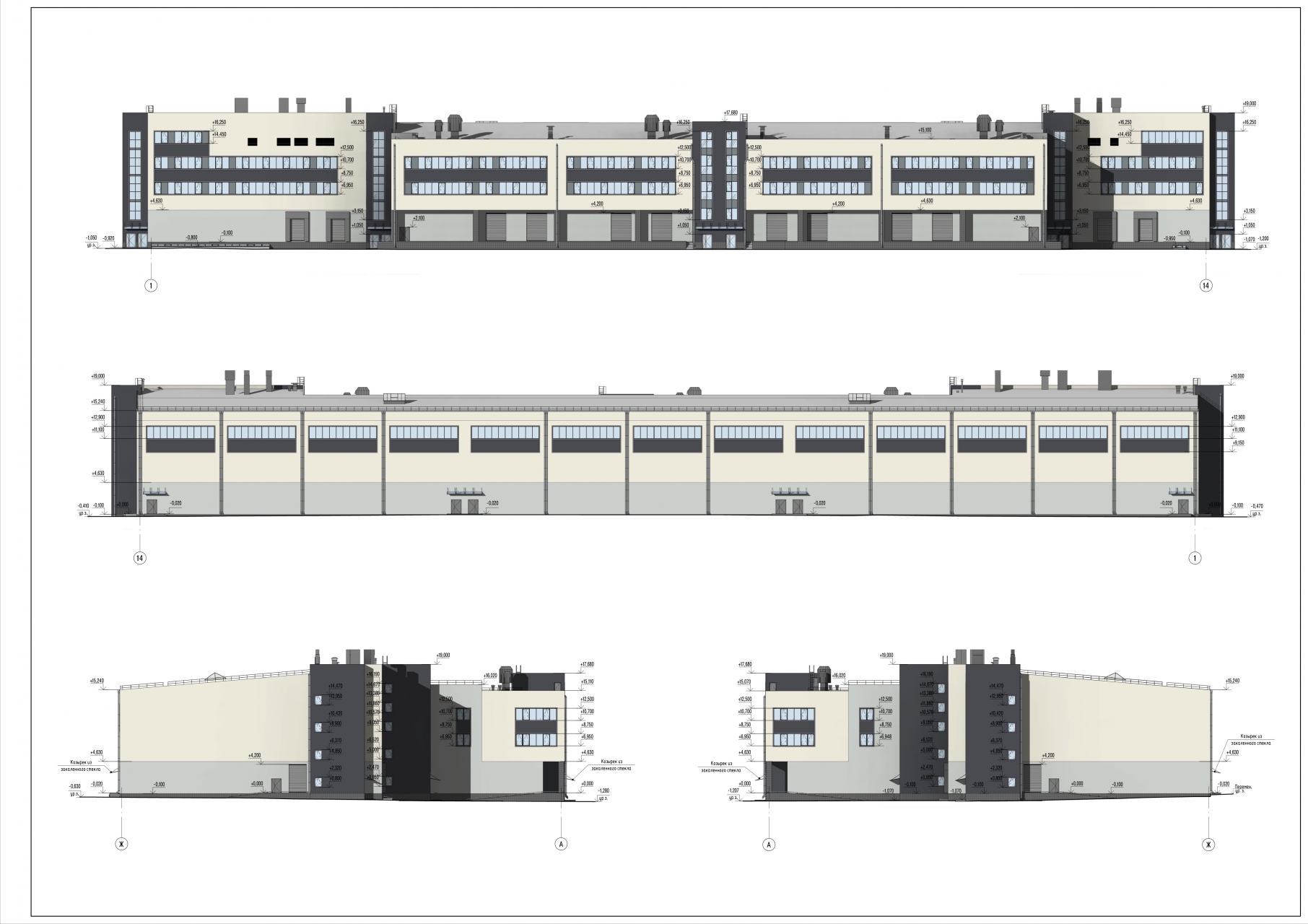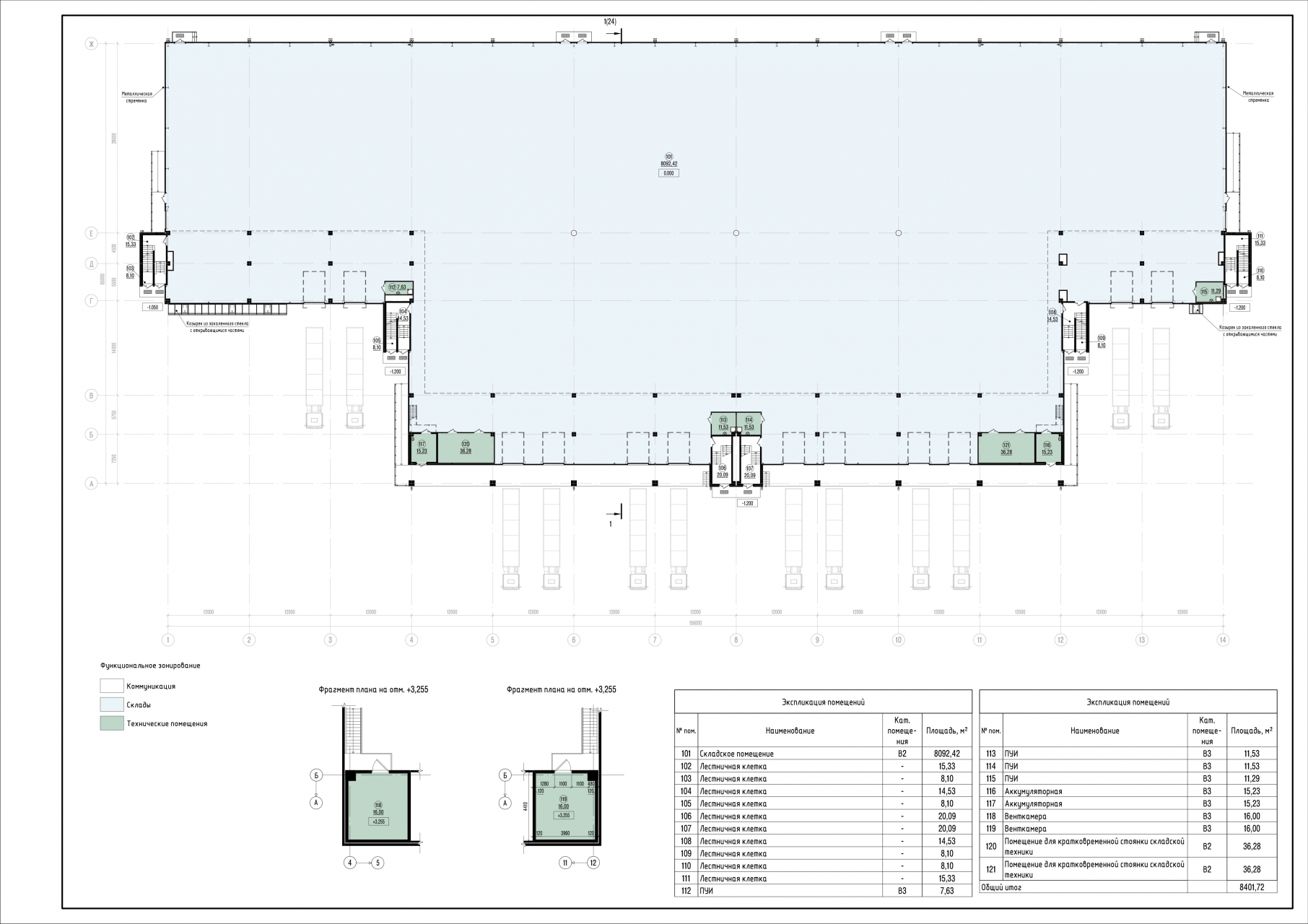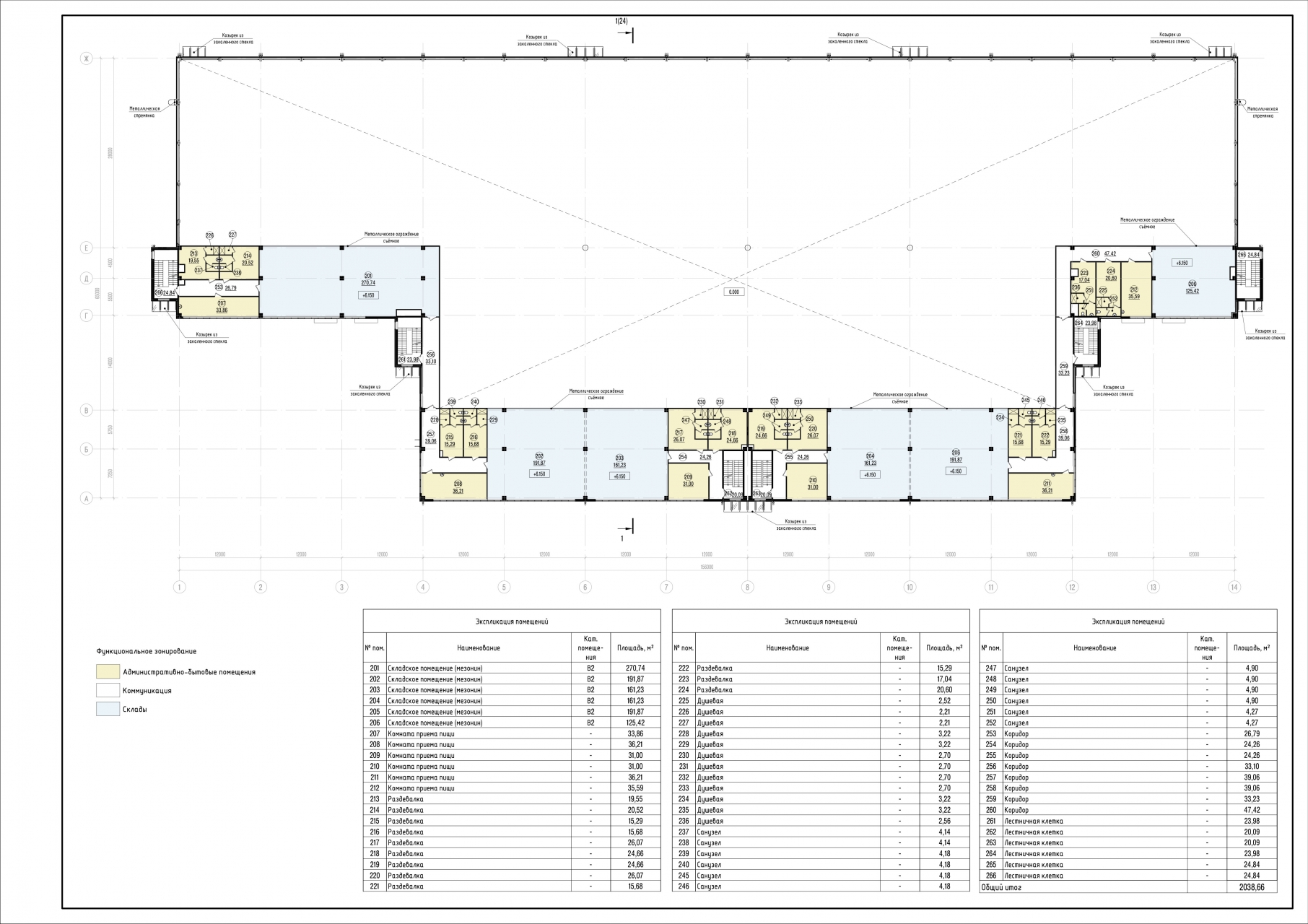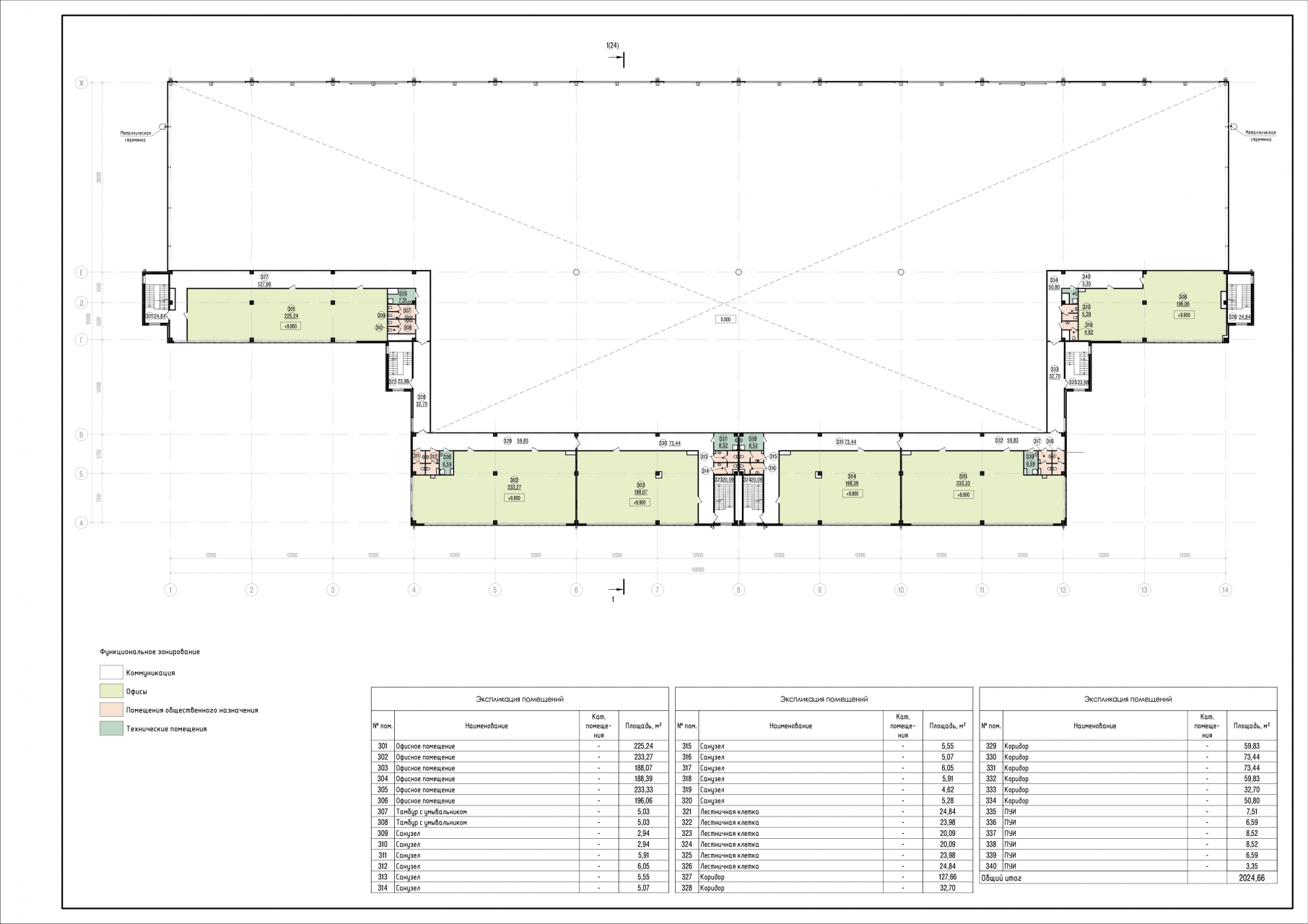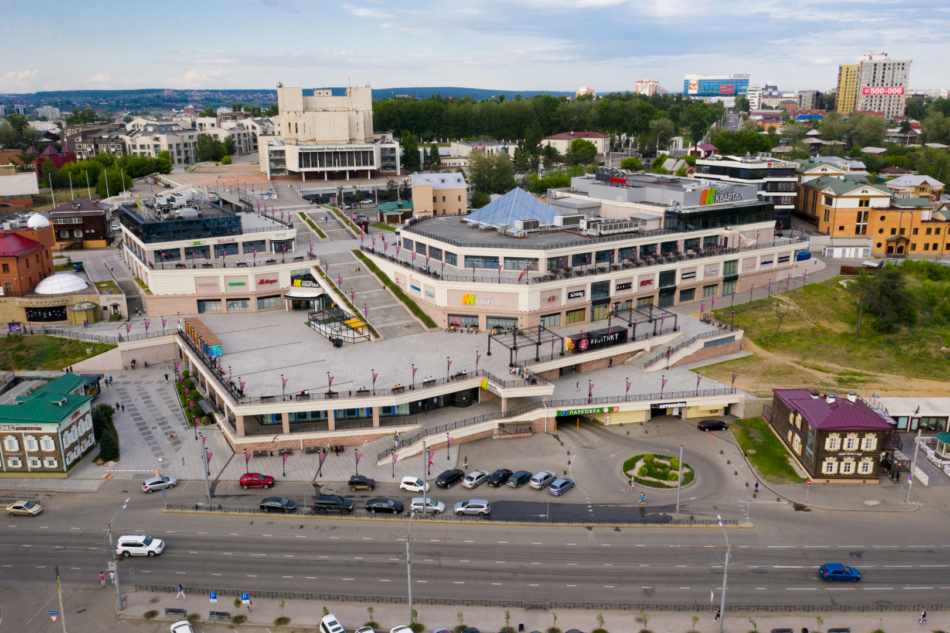The building is a single-story structure with integrated two- and three-level mezzanines that house administrative, office, and technical facilities. The purpose of the warehouse complex is to provide optimal conditions for storing incoming goods. The building is designed with a combination of metal and reinforced concrete framework. The external enclosing structures consist of three-layered wall sandwich panels with a thickness of 150 mm.
2020-2021
year built14 407,62м2
total areaMoscow
City
Authors: General architectural planner - I.V. Ivanoshchuk, architect - A.I. Bagatskaya, chief designer - A.A. Toporkov.
